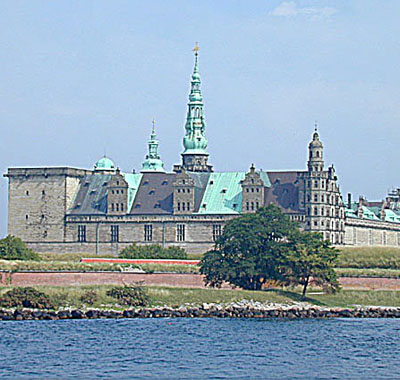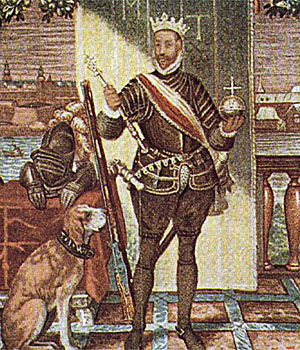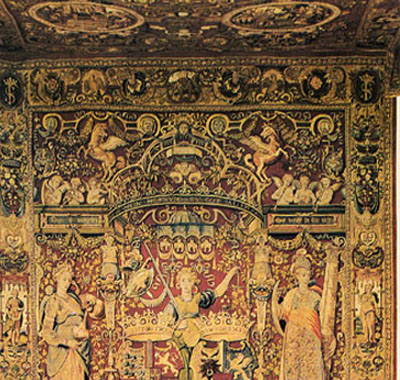| Kronborg

| | Kronborgs bygmestre er to hollandske arkitekter og stilen er nederlandsk renæssance.
Byggeriet påbegyndes i 1574 under Hans van Paeschen, indvies i 1582 og står færdigt i 1583. I den anden bygningsfase under Antonius von Opbergen beklædes slottet med skånsk sandsten fra et brud ved Helsingborg. |
Opførelsen af Kronborg

| | Efter reformationen i 1536 overtager kongemagten kirkens vidtstrakte jordegods i Nordsjælland.
Ved at bytte ejendomme med adelen samles store dele af kongemagtens jordejendom i Nordsjælland og under Frederik 2.(1559-1588) begynder opførelsen af fyrsteboliger i renæssancestil. |
Skåne bliver i løbet af 1500-tallet overvejende adelens domæne, mens kongemagten samler store dele af sine besiddelser i Nordsjælland. Kongen bytter jord med en række adelsfamilier og i Frederik 2.s regeringstid(1559-88) påbegyndes et storstilet nybyggeri med Frederiksborg og Kronborg Slot.
Øresundstolden omlægges
Ved Helsingør lå endnu ved midten af 1500-tallet kongens middelalderborg Krogen og gennem indtægterne fra Øresundstolden havde kongemagten også tæt tilknytning til byen. I 1567 beslutter Frederik 2., på foranledning af lensmanden Peder Oxe, at omlægge Øresundstolden således at der fremover ikke betales pr. skib, men efter ladningens værdi. Det medfører en betydelig forøgelse af indtægterne fra 45.000 daler i 1566 til 132.500 daler i det efterfølgende år og stigende til omkring 200.000 daler årligt i 1620´erne.

Krogen 1420 |
Det nye Slot
I begyndelsen af 1570erne opstår så tanken om at opføre er mere tidssvarende anlæg på dette strategisk vigtige sted. Projektet påbegyndes i 1574 i en første fase frem til 1577. Dette år foretages en revision af byens privilegier, der tilsiger frihed fra skat "og anden besværing" i 20 år.
Kongen understreger i privilegiebrevet at tilflytterne skal nyde de samme friheder og privilegier som de fastboende, men også undergive sig borgmester, rådmænd og stadsretten. Formodentlig har kongen brug for at skabe bedre vilkår for de mange tilrejsende håndværkere og tillige vinde borgernes velvillighed omkring det store projekt ved Kronborg. Endnu et vidnesbyrd om kongens imødekommenhed overfor byen kommer måneden efter:
"...Eftersom borgermestre og råd i Helsingør haver givet tilkende, at det marked, der holder der ved Sct. Mikkels dag, er byen mere til skade og besværing end gavn, nytte og forfremmelse, så skal dette marked aldeles aflægges, på det at borgerne i Helsingør ikke skal have hinder og skade deraf på deres handel, næring og bjergning..."
Bygherren Frederik II
Opførelsen af Kronborg og det liv der udfoldede sig her omkring viser Frederik 2. som den virkelystne og alsidigt interesserede renæssancefyrste. Kongen følger med nidkær interesse byggeriets udvikling, blander sig ned til mindste detalje, og har afgørende indflydelse på byggeriets endelige udformning.
Der eksisterer bl.a. i Øresundtoldens regnskaber et righoldigt materiale til at belyse forskellige faser og enkeltheder i forbindelse med slottets opførelse og påfølgende ombygninger og indretning. Ud fra regnskaberne kan den samlede pris for byggeriet anslås til 430.000 daler.
To byggefaser
Kronborg blev ikke bygget efter en på forhånd fastlagt plan, men udviklede sig over Krogens grundplan. Erik af Pommerns Krogen var en middelalderfæstning, kvadratisk i sin grundform, 80 meter på alle leder og med et hus i hvert hjørne, bygget ind i ringmuren og med udgang mod nord. Det er over denne grundplan at Frederik 2.lader opføre sit Kronborg i 2 faser.
Kongen ansætter bygmestre (arkitekter) fra Flandern til at forestå arbejdet, i første omgang fra 1574-77 Hans van Paeschen (Hans Påske) og dernæst fra 1578 Antonius van Opbergen fra Mecheln. Flamske stenhuggere tog sig af stenhuggerarbejdet, mens træarbejdet udførtes af danske håndværkere.
Den fyrstelige udsmykning
Bygningen fremstår oprindelig i røde teglsten med vinduesindfatninger og ornamenter udført i sandsten, men beklædes under Antonius van Opbergens ombygning med sandstenskvadre og kobbertag. Måske har man ment, at byggeriet hermed fik et fyrsteligt særpræg, der adskilte det fra adelens mange samtidige herregårdsbyggerier i rødsten.
Hans Knieper fra Antwerpen, der forestod den indre udsmykning med vævede gobeliner, udførte omkring år 1582 en tegning der viser slottet. Østfløjen er dog på dette tidspunkt endnu ikke opført i fuld højde og det store sydtårn mangler endnu den kuppel der prydede det fuldførte slot.

Kronborg 1582 |
Indvielsen af Kronborg
I et åbent brev fra januar 1577 bestemmer Frederik den 2. at navnet på den nye fæstning ved Helsingør skal være Kronborg. Omkring 1582 har kong Frederik åbenbart ment, at værket var såpas fuldendt, at det kunne indvies, hvilket sker d.15. april med klokkeringning, afskydning af kanoner og uddeling af penge til de fattige.
Sommeren 1582 tages slottet i brug til repræsentative formål i forbindelse med at kongen skal modtage hosebåndsordenen af engelske gesandter.
Begivenheden finder sted d.13.august 1582, og den engelske gesandt, Lord Willoughby, skriver noget lakonisk i sin indberetning til dronning Elisabeth, at "...alt det grove skyts blev affyret, og der blev givet et kongeligt gilde og et meget kunstigt og vel indrettet fyrværkeri"
Færdiggørelsen
Endnu har den store riddersal, der regnes for Nordeuropas største, ikke været klar til ibrugtagning, men det har været omgivelser der har været værdige for en renæssancefyrste. Der arbejdes således videre med byggeriet efter 1582, bl.a. tilføjes kuplen på det store tårn i 1583, og først omkring 1585 står slottet i den endelige skikkelse, som Frederik 2.ønskede.
Et prospekt af hollænderen Abraham Booth viser det fuldførte slot med Sundet og Helsingborg og Kärnan i baggrunden.

Kronborg ca.1590 | 
Kronborg før branden i 1629 |
Arkitektur

| | Kronborgs bygmestre er to hollandske arkitekter og stilen er nederlandsk renæssance.
Byggeriet påbegyndes i 1574 under Hans van Paeschen, indvies i 1582 og står færdigt i 1583. I den anden bygningsfase under Antonius von Opbergen beklædes slottet med skånsk sandsten fra et brud ved Helsingborg. |
Kronborgs arkitektur
I sit værk "Kronborgs historie" fra 1939 resumerer V. Wanscher sin kunsthistoriske beskrivelse af slottet i Frederik 2.s bygningsfaser således:
"Når vi selv skal bestemme Kronborgs plads i kunsthistorien, hvilket vi nu bedre end de gamle er i stand til, må vi især fastholde, at dette slot blandt de nordeuropæiske er enestående ved sin storhed og rytmiske ide. Kronborg forener den sengotiske arkitektur med renæssance-barokken.
Den kvadratiske form af slottet var jo givet fra Erik af Pommerns tid, og det var endda kun efter flere ombygninger, at det nye Kronborg fuldt ud kunne fylde og hævde denne form. Således er også den strenge behandling af slottets facader, især de ydre med deres strenge mure og bredt fordelte rektangulære vinduer i tredje stokværk, vægtergangen, og de i fri rytmer anbragte kvistgavle, samt det firkantede hjørnetårn, en arv fra den sengotiske arkitektur..."
Wanscher hævder med andre ord at Kronborg rummer elementer af tre historiske stilarter både gotik, renæssance og barok. Vægtergangen som Wanscher omtaler overdækkes dog i den anden bygningsfase, men som endnu et gotisk stilelement kan fremhæves slotskirkens vinduer i gotisk spidsbuestil.
Inspirationen
Wanscher er inde på at sandstensbeklædningen i anden fase og også opførelsen af østfløjen er elementer der medvirker til at give slottet et mere homogent (kubisk) præg, måske inspireret af sydlandske fyrstepaladser. Den dominerende stilart i slottets ydre udsmykning er renæssance i den stærkt dekorative flamske udgave med udsmykkede tårne, gavlkviste, vinduesindfatninger og portaler.
Hvis man her vil lede efter forbilleder i den store målestok går man imidlertid forgæves. En del af forklaringer herpå er simpelthen at de indvandrede bygmestre og håndværkere søgte bort fra de usikre forhold med spansk overherredømme og konflikter i Nederlandene, som især protestanterne led under. Den danske konge kunne tilbyde trygge vilkår og karrieremuligheder her længere nordpå. Kronborg udgør en kulmination i denne stilart og slottets beliggenhed er unik.
Særpræget
Man fornemmer det særegne samspil imellem tårne og gavlkviste, som er et særpræg for den nordiske renæssance. Det omfattende dekorative præg ses f.eks. på vinduesindfatninger der flankeres af klassiske søjler og over vinduet ligeledes en klassisk fronton med en portrætfigur indeni.
Portalerne er også talrige. Her ses hovedindgangen flankeret af Neptun og Merkur - rimeligvis en henvisning til Øresundstoldens betydning. Oprindelig var denne portal beregnet på Skanderborg Slot, men flyttes til Kronborg, da kongen samler sine nybyggerier i Nordsjælland. Modsat ses portalen i forgården ved udgangen gennem Mørkeport en detalje fra den første bygningsfase.
Østfløjen, der som nævnt er den sidst opførte, er i den underste del udformet med en såkaldt diamant- eller kvadrestensfugning, der leder tankerne hen på italiensk renæssance, men igen med et voldsomt dekorativt præg. Mere ren og italiensk i sin fremtoning er det oprindelige Marienlyst, der er opført samtidigt blot en kilometer borte som et lystslot, når kongen skulle slappe af fra det repræsentative, men vel også vindomsuste fyrstepalads.

Kronborg | 
Hovedindgangen, Kronborg slot | 
Den indre gård | 
Kirken |
Tidlig barok
Wanscher fremhæver i sin beskrivelse af slottet at det i den anden bygningsfase under Anton von Obbergen tillige fremviser detaljer der, forbavsende tidligt, er udformet i barokkens stilart. Det gælder den nu forsvundne store kuppel på sydtårnet, men også kirkens endegavl, det såkaldte "Kakkelborg", der fremstår som et synligt vartegn ud imod søen.

Barok stil | 
Barok stil |
Brand og genopbygning
1629 brænder Kronborg næsten ned til grunden, men Christian 4.lader det genopføre stort set i dets oprindelige skikkelse og for egne midler, dvs. indtægter fra Øresundstolden, som han i en tid forhøjede. Bygmester og arkitekt i denne 3. fase var også en hollænder, Hans van Steenwinkel, der også en arkitekten bag den indre indretning i barokkens stilart, der stadigvæk præger mange detaljer ved kaminer, lofter m.m.
Slotskirkens indre, der som det eneste blev skånet ved branden 1629, er holdt i renæssancestil med karakteristiske træskærerarbejder i kassettestil. Det oprindelige loft i riddersalen var også et kassetteloft i enorme dimensioner der formodentlig ikke har været råd til at genetablere.
I et prospekt fra 1645, der viser byen set fra syd, bemærker man, at Frederik 2.s kuppel på det søndre tårn ikke er genopført, i stedet ses en rektangulær over-bygning, der ikke længere eksisterer. Der er en vis afstand imellem byen og slottet, og dog ikke mere end at svenskerne ved belejringen i 1658 kan komme til at beskyde slottet, bl.a. fra den fremskudte bymur der eksisterede.
Befæstningen
Bemærkelsesværdigt er det, at Frederik 2.i sit brev af 24.1.1577, hvor han påbyder navnet Kronborg, omtaler det som "den ny Befæstning". Det er således også sandsynligt, at kongens forestillinger om anlægget udvikler sig fra at omhandle en moderniseret kongebolig til et både repræsentativt og stærk befæstet slotsanlæg.
Planerne for en befæstning af slottet stammer dog helt tilbage fra før Krogens ombygning, hvor Christian 3. i midten af 1500-tallet indkalder den sachsiske bygmester Hans von Dieskau med henblik på en nybefæstning af Krogen. En tegning fra Dieskaus hånd viser, at han påtænkte at forsyne slottet med murede bastioner i det nordøstlige og sydvestlige hjørne. Man må forklare disse tiltag i sammenhæng med dybtgående ændringer i krigsteknologien i renæssancens tidsalder.
Kanonernes virkning
Middelalderborgens befæstning bestod primært i dens høje mure og eventuelle fæstningsgrave, der var vanskelige at forcere, og hvor man oppefra ringmuren kunne beskyde og skolde angribende fjender. Allerede i middelalderen opfinder man kasteskyts med henblik på at nedbryde og forcere muren, men med den stigende anvendelsen af kanoner i 1400 og 1500-tallet bliver det nødvendigt med udvidede horisontale befæstninger og med tiden udvikler der sig i en hel militærarkitektur i forbindelse hermed. Foregangsmænd var italienske renæssancearkitekter, blandt andre Michelangelo, der omkring 1527 forestod Firenzes befæstning.
I Kronborgs tilfælde fuldfører allerede den første bygmester Hans van Paeschen en befæstning med fire bastioner, hvoraf rester stadigvæk kan lokaliseres, og han tilskrives også indgangen ved Mørkeport. Hans van Paeschen hentede sin inspiration i Antwerpens befæstningsværker og sandsynligvis kom flere af hans håndværkere herfra. Antonius van Opbergen bygger, som det også er tilfældet med selve slottet, videre på Paeschens´planer i samspil med Frederik 2..
Lundehave
I tilknytning til Kronborg lader Frederik 2.i 1587 opføre lysthuset Lundehave en kilometer længere væk. Lundehave blev opført som en smal bygning i tre etager, muligvis af Hans van Steenwinckel den Ældre. Lundehave er opført i italiensk renæssance og med en tilhørende have i italiensk renæssancestil. Her kunne kongefamilien søge læ fra det forblæste Kronborg og haven har formodentlig også bidraget til husholdningen på Kronborg.
Haveanlægget består, som det fremgår af en tegning i Resens danske Atlas, af en række retangulære/firkantede bede som er anlagt i et geometriske mønstre med f.eks. stjernemønstre i. Beplantningen er lav, måske kantet med små buxbomhække og hele anlægget kan overskues under et.

Lundehave | 
Lundehave - Marienlyst |
Sparepenges have
Frederik 2.opførte også det oprindelige Frederiksborg Slot, som mod nord var omgivet af Lille Dyrehave, der, som navnet angiver, var indhegnet og rummede levende dyr af forskellig slags. Frederiksborg fik med Sparepenge også et lystslot i italiensk renæssancestil, som Christian 4. fornyede og beboede, mens opførelsen af det nye Frederiksborg stod på omkring år 1600. Mellem Sparepenge og hovedslottet anlagdes endvidere en typisk renæssancehave: Den var, som Lundehave, opbygget af horisontalt orienterede bede i geometrisk stil.Udsmykningen

| | Frederik d. 2.s bordhimmel er et markant eksempel på den fyrstelige udsmykning. |
Et fyrsteligt slot som Kronborg krævede naturligvis kostbare udsmykninger af forskellig slags. Til at forestå dette blev der ansat internatinalt anerkendte kunstnere. Kronborgtapeterne, Frederik 2.s bordhimmel og Fontænen på slotspladsen blev pragtværker.
Kronborgtapeterne og Bordhimlen
Den store sal på det nyopførte Kronborg Slot blev udrustede med en suite tapeter/gobeliner, der forestillede (påståede) danske konger. Disse var komponerede af nederlænderen Hans Knieper. Han var oprindelig maler, men havde også en vis indsigt i tapetvæveriernes finesser og overvågede selv i Danmark arbejdets gang. Det drejede sig om en meget stor produktion, der talte 40 tapeter.
Fredrik 2. lod sin egen indsats forevige på den centrale gobelin i Hans Kniepers serie. Kungen selv er afbilledet i forgrunden sammen med sin søn(senere Christian 4.). Et par adelsmænd optræder i baggrunden. Man mener, at den ene af adelsmændene forestiller Tycho Brahe.Allerede i kontrakten med Knieper står der, at på den plads, hvor hans elskede Dronning skal stå "den daselbst sol ein Himmel mit dem Rückstück wie gebreuchlich auffgerichtett werden...". Kongetapeterne blev færdige i 1585 og samme efterår gik man i gang med kronen på værket, bordhimlen, som bærer årstallet 1586.
Bordhimlen blev udført med den allerstørste omhyggelighed og med rig anvendelse af guld- og silketråde udenom den dominerende silke. Den skiller sig afgørende ud fra kongetapeterne med disses grovere forarbejdning. I en nutidig svensk kunsthistorisk artikel kan man læse at den ”I sin velbevarede tilstand er et af hovedværkerne blandt de kunstskatte der befinder sig i Sverige". Grunden til at bordhimlen er så velbevaret er at den i mange år lå nedpakket, da man på grund at den udprægede danske heraldik ikke ville anvende den på noget kongeligt slot i Sverige.

Frederik 2. |
Analyse af Bordhimlen
Som helhed hænger himlens komposition sammen med de vævede tapeter, hvor det samlede udtryk præges af grotesker, en genre som blev mode ved femtenhundrede tallets midte. Kompositionen går hovedsaligt tilbage til Cornelis Floris, men i den kraftige tegning ser man også indflydelse fra Vredeman de Vries.
Rygstykket viser Frederik 2. og og hans hustru Sophie af Mecklenburgs våbenskjold. Bag våbenskjoldet står en kvindefigur, Justia, retfærdighedens gudinde, med vægtskål og sværd. På siderne står: Temperantia, mådeligheden, der blander vand i vinen og Fortitudo, styrken, med sin attribut kolonnen.
Kongeparrets våbenskjold og figurerne er indsat i en rigt udformet groteskkomposition. Over våbenskjoldene er der indsat en luftig gennembrudt baldakin, på hver side er der en slags bjælker med muciserende "putti". De tre store kvindefigurer står på et smalt postament. Nedenfor dette optræder to flodguder og diverse dyr.
Himlen har i midten det danske rigsvåben, omkranset af to putti, som flyver opad. Våbenet er omkranset af en slags "beslagværk" med fire runde medaljoner, der alle indeholder kongelige dyder. De områder af Himlen, der ikke er udfyldt af rigsvåbenet og medaljonerne er fyldt ud med groteskstilens typiske elementer: fantasidyr, figurer og blomster. I borden gentages groteskornamenterne og mellem dem, er der indsat heraldiske emblemer. Som en svenske kunsthistoriker understreger: "det hela är ett magnifikt uttryck for groteskstilen i dess nederländska form och rull- och beslagsverk".

Frederik 2.s bordhimmel | 
Bordhimmel | 
Bordhimmelen |
Fontænen på Kronborg
Allerede i begyndelsen af Kronborgbyggeriet (1576) bestilte Frederik.2, sandsynligvis på anbefaling af Tycho Brahe, en "vandkunst" hos den berømte bronzestøber G. Labenwolf i Nürnberg til Kronborgs store gårdsplads. I sin helhed er der tematisk tale om Hav og havdyr. En letfattelig allegori med Neptun (Frederik.2) på toppen af fontænen som havenes (Øresunds) behersker med den strømmende rigdom (Øresundstolden).
Der skulle dog gå syv år fra bestillingen til mesterværket under stor festivitas kunne indvies. Den lange leveringstid passede bestemt ikke Frederik.2, og de skriftlige kilder beretter om mange genvordigheder. Bl.a. blev figurfremstilleren truet af byrådet i Nürnberg med fængselsstraf, hvis han ikke opfyldte sine forpligtelser som "underleverandør". Årsagen til billedhuggerens problemer med dette antydes med at magistraten i Nürnberg i 1582 formente ham adgang til "alle kældre og værtshuse", mens færdiggørelsen fandt sted. Det hjalp. Fontænen blev leveret i 1583.

Fontænen | 
Fontænen i slotsgården |
Fontænens skæbne
Man kan desværre ikke se fontænen på Kronborgs slotsplads i dag. Under svenskekrigene i 1600-tallet blev fontænerne på både Kronborg og Frederiksborg Slot demonteret og ført til Stockholm som krigsbytte.
For Kronborgfontænens vedkommende troede man i mange år, at hele fontænen var støbt om, bl.a. til kirkeklokker, men nyere forskning har sandsynliggjort, at de tre gudindefigurer, på mirakuløs vis, har overlevet, og at de siden 1917 har kunnet beses på det svenske Nationalmuseum. Beviset for at det er de rigtige figurer skyldtes bl.a. at man fandt huller i figurernes brystvorter, hvorfra vandet i sin tid lystigt sprang og huller i bunden, hvortil vandet blev ledt ind. |