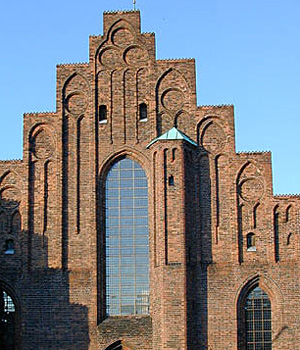| Arkitektur

| | Vor Frue Klostret i Helsingør er opført i anden halvdel af 1400-tallet. Klosteret er meget velbevaret og dermed enestående i Nordeuropa. Det er et godt eksempel på baltisk gotik og et højdepunkt i øresundsgotikken stilistiske variationer. |
Vor Frue Kloster i Helsingør er en, for nordeuropæiske forhold, et usædvanligt vebevaret klosterkompleks med tilhørende kirke, Sct. Maria Kirken også kaldet Vor Frue Kirke.

Klosterkomplekset |
Grundplanen
Det velbevarede Karmeliterkloster er enestående i Nordeuropa, opført i den sengotiske periode i slutningen af 1400-tallet. Komplekset er traditionelt opbygget, med sin sluttede, nærmest kvadratiske grundplan, der lukker af mod omverdenen. Fløjene er funktions- opdelte, hvor økonomiafdelingen med madlavning m.m. foregår i nordfløjen, modsat klosterkirken, der vender mod syd. Indadtil slutter klosteret med en overdækket omgang, fratergangen, der vender ud imod en åben gård.
Grundplanen stammer oprindelig fra Sydeuropa, men byggematerialet er de brændte teglsten, der er kendetegnende for den nordeuropæiske, eller baltiske gotik. En række detaljer bl.a. det treskibede kirkerum med et fælles tag som overdækning, tyder på påvirkning fra de vendiske hansestæder. Gotiske spidsbuer ses anvendt overalt i døre, vinduer, gavlender og i forbindelse med fratergangen.

Grundplan | 
Vestfløjen | 
Karmeliterklosteret | 
Klostergården | 
Fratergangen |
Den gotiske stil
Kirkens gavlender er en sand opvisning i murstensgotikkens bygningskunst og ornamentale virkemidler, som berettiger til at man taler om en speciel Øresundsgotik med disse kendetegn. Østgavlen, der ligesom vestgavlen har kamtakkede gavlender, er stramt symmetrisk komponeret med fire vertikale blændingsfurer på hver side af det 11 meter høje midtervindue. Over dette og hver af sidevinduerne er bredere blændinger med varierede, cirkulære, pæreformede og spidsbuede mønstre og nedhængende stavværk.
I vestgavlen slutter blændingerne ved en fælles horisontal linie ovenoverd e 2 sidevinduer. I denne ende er anvendt brede blændinger med samme ornamentale virkemidler som på østgavlen, men symmetrien brydes på overraskende vis af det lille klokketårn på højre side af indgangsdøren.

Vestgavlen | 
Vestgavlen | 
Vestgavlen | 
Østgavlen | 
Vestgavlen |
Kapitelsalen
I klosterets indre rum findes en overdådig variation i gotiske hvælv og søjler. Det enkle krydshvælv er det fremherskende, f.eks. i kirke og fratergang, mens Kapitelsalen, eller Laxmandssalen har raffinerede nethvælv med indfældede symboler og våbenskjold.
Ornamentale figurer i hjørnerne minder de fornemme karmelitermunke om den jordiske tilværelses fristelser og forgængelighed. Formodentlig er ophavsmanden til disse figurer og det øvrige sandstensarbejde billedhuggeren og arkitekten Adam van Düren, der også forestår opførelsen af den senmiddelalderlige borg Glimmingehus på Østerlen i Skåne og siden hen restaureringen af Lund Domkirke.

Laxmandsalen | 
Memento Mori | 
Madonnafigur |
Gryende renæssance
Adam van Düren varsler en anden tidsalder. Karmeliterklosteret er et traditionelt middelalderligt bygningsværk, men mange træk ved udsmykningen peger hen imod den gryende renæssance.
Ikke kun klosteret peger på en ny tid. Skråt overfor klosterkirkens indgang ligger en stenbygning, der oprindelig har tilknytning til klosterets virksomhed. Ved bevæge sig rundt om bygningen kommer man så at sige fra middelalderen og ind i renæssancen. På den vestlige gavlende der vender ud imod Sct. Annægade, og repræsenterer en senere tilbygning, ses de for renæssancen karakteristiske vandrette profilbånd. Nordgavlen længere henne, ud imod klosterkomplekset, er smykket med de for renæssancen karakteristiske svungne, eller såkaldt vælske gavlender. Et typisk stiltræk fra renæssancen som genfindes på både herregårde og kongeslotte i den efterfølgende tid.

Karmeliterhusets vestgavl | 
Karmeliterhusets nordlige gavl |
|