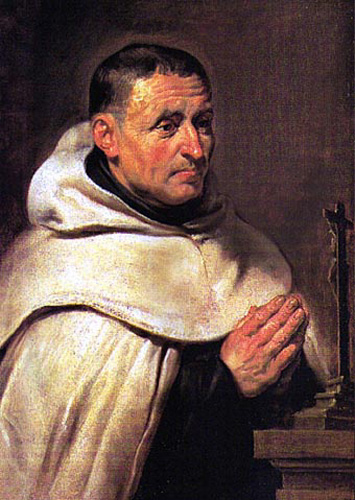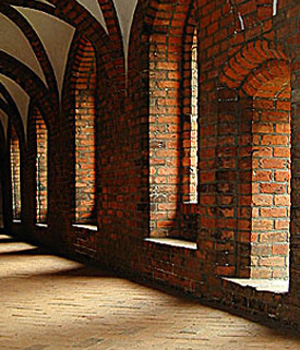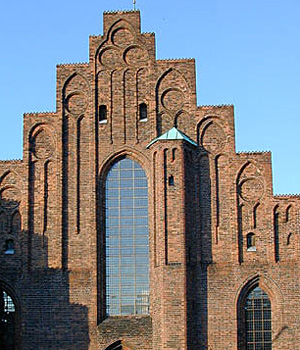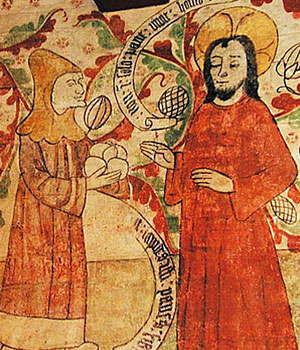| Karmeliterklosteret

| | I senmiddelalderen kommer en ny orden af tiggermunke, karmeliterne, til landet.Det var et led i Erik af Pommerns udvikling af købstæderne, hvor de bl.a. skuller medvirke til at udbrede lærdom og undervisning.
Klosterbygningen med den tilhørende kirke, Sct.Mariækirken, i Helsingør eksisterer stadig. |

| | Erik af Pommern anlægger allerede i 1410 et karmeliterkloster i Landskrona og i 1430 påbegyndtes opførelsen af Vor Frue Kloster i Helsingør, det mest velbevarede klosteranlæg i Norden. |
Med byudviklingen i løbet af middelalderen følger også anlæggelsen af en række klostre for forskellige tiggermunkeordener. Tiggermunkene skulle tage bolig i byerne og tjene til livets ophold ved almisser og gode gerninger og i det hele taget leve enkelt og forbilledligt. Allerede i 1200-tallet kommer Franciskanerordenen og Dominikanerordenen til landet og under Erik af Pommern kommer også Karmeliterordenen til området.
Karmeliterordenen har ifølge overleveringerne sit udspring blandt eremitter, der holdt til omkring Karmelbjerget i Det hellige Land. Ordenen opnår først endelig anerkendelse som tiggerorden af pave Johannes d.12. i 1326, hvor den dog allerede er etableret rundt omkring i Vesteuropa. Karmelitermunkene var som regel veluddannede, og kongens hensigt med at understøtte ordenen har bl.a. været, at de skulle medvirke til at skabe uddannelse og lærdom i byerne. Karmelitermunkene tiltænkes også en rolle i udviklingen af Københavns Universitet, der er anlagt i 1497, og i denhen seende skænker kongen dem i 1516 et kollegium i København,
"... hvorved samme kollegium og universitet her i staden kan forøges og forbedres, således at det på alle måder kan blive nyttigt og gavnligt for deres klostres brødre og andre studenter, som kommer og studerer her iKøbenhavn"

Byklostre | 
Karmelitermunk |
Klosteret oprettes
Allerede 1410 anlægges et karmeliterkloster i den nye købstad Landskrona og omkring 1430 påbegyndes opførelsen af Vor Frue Kloster i Helsingør, i daglig tale: Karmeliterklosteret, hvor Erik af Pommern skænker en grund og paven i 1431 giver sit samtykke. I 1450 udsættes klosteret for brand, men genopbygges, så det er i funktion igen omkring år 1500. Det smukke senmiddelalderlige klosteranlæg, der står endnu, er det bedst bevarede klosteranlæg i Norden.
Kongemagten understøtter udviklingen, men klostrene i byen kan i lighed med landklostrene også beriges ved sjælegaver. Jens Truelsön skænker f.eks. i 1469 Vor Frue Kloster en sådan sjælegave.
Poul Laxmands gaver
Tilkøb af sjælemesser er en slags afladshandel, men også en gensidig forpligtende forretning, således som det fremgår af en brevveksling vedrørende Povl Laxmand, der var lensmand på Krogen, eller "høvedsmand på Krogen på rigets vegne", som det hedder i en skrivelse fra 1482. I brevet opregner den øverstbefalende for Jomfru Maria Ordens Kloster i Danmark, Niels Christiernssøn, og den lokale prior, broder Godekær, hvad Povl Laxmand får for sin pengegave.
Hundrede lybske mark er det beløb, som Poul Laxmand har skænket til klosteret til gengæld for den pågældende tjenesteydelse. Det bliver tilsyneladende til en årlig donation, idet det i et brev fra 1493, altså 10 år senere siges, at Poul Laxmand har skænket:
"...ni 100 hundrede lybske mark danske penninge, for hvilke penge vort klosters kirke og omgang blev opbygget med flere gode folks hjælp".
Rigshofmesteren Poul Laxmand
Poul Laxmand er i slutningen af 1400 tallet,næst efter kongen, rigets største jordejer, som råder over indtægterne fra omkring 700 bøndergårde og endvidere besidder rigets højeste embede som rigshofmester, bindeleddet imellem kongen og rigsrådet. I 1497 myrdes Poul Laxmand under mystiske omstændigheder på åben gade i København og kong Hans konfiskerede hans ejendomme, idet han hævdede at Laxmand havde begået forræderi.
Poul Laxmand begraves i Vor frue Kirke i Helsingør og Laxmand-familiens våbenskjold figurer flere steder i klosteret, hvor det også lægger navn til kapitelsalen, den såkaldte Laxmandsal. I korbuen over højalteret ses Poul Laxmands familievåben på fædrene side svanen med guldring i næbbet og modsat Brahefamiliens slægtsvåben på mødrene side. Våbnene flankerer den korsfæstede Kristus og efterlader ingen tvivl om, hvem der har sat sit præg på kirken.

Poul Laxmands |
Poul Helgesen
Karmelitermunken Poul Helgesen, født i Varberg i Halland, er i 1517 knyttet til klosteret i Helsingør og bliver i 1519 rektor for kollegiet i København, underviser ved universitetet og er i perioden 1522-1534 provinsialleder for karmeliterne i Norden, provinsen Dacia kaldet. Poul Helgesen blev i tiden op til reformationen i 1536 den katolske kirkes bannerfører, men var samtidig tilhænger af en reformering af kirken og kristendommen. Han var i så henseende under stærk påvirkning af humanisten Erasmus af Rotterdam og en afhandling fra 1528 om årsagerne til fattigdom giver en smagsprøve på den forbavsende humanisme, der præger hans indstilling.
Reformationens følger
Poul Helgesen forsvinder ud af billedet før reformationen i 1536, men hans Skibbykrønike der blev fundet i 1650, er det vigtigste historiske værk fra reformationstiden. Klosteret i Helsingør ophører med at eksistere efter reformationen, idet det i 1541 er forvandlet til hospital for syge og fattige. I Helsingør tyder det på, at tidligere munke er endt som tiende- og almisseopkrævere for hospitalet, et hverv som de unægtelig havde forudsætninger for at bestride.
Der er her tilsyneladende tale om en blid overgang, hvor de gamle munke får lov til at forblive på stedet til deres død, eller på en eller anden måde tilpasser sig de nye omstændigheder. En skrivelse fra 1560 med tilknytning til Helsingør beretter nærmere, hvordan man tog på sagerne:
"Anders Ibsen, fordum abbed i Æbelholt, indgiver sig i Helsingør Hospital med alt sit gods, deriblandt også Blidstrup, Helsinge, Vejby og Kregme kongetiender, som han har i forlening i sin livstid efter Christian d.III.s brev."

Skibby Krøniken |
Arkitektur

| | Vor Frue Klostret i Helsingør er opført i anden halvdel af 1400-tallet. Klosteret er meget velbevaret og dermed enestående i Nordeuropa. Det er et godt eksempel på baltisk gotik og et højdepunkt i øresundsgotikken stilistiske variationer. |
Vor Frue Kloster i Helsingør er en, for nordeuropæiske forhold, et usædvanligt vebevaret klosterkompleks med tilhørende kirke, Sct. Maria Kirken også kaldet Vor Frue Kirke.

Klosterkomplekset |
Grundplanen
Det velbevarede Karmeliterkloster er enestående i Nordeuropa, opført i den sengotiske periode i slutningen af 1400-tallet. Komplekset er traditionelt opbygget, med sin sluttede, nærmest kvadratiske grundplan, der lukker af mod omverdenen. Fløjene er funktions- opdelte, hvor økonomiafdelingen med madlavning m.m. foregår i nordfløjen, modsat klosterkirken, der vender mod syd. Indadtil slutter klosteret med en overdækket omgang, fratergangen, der vender ud imod en åben gård.
Grundplanen stammer oprindelig fra Sydeuropa, men byggematerialet er de brændte teglsten, der er kendetegnende for den nordeuropæiske, eller baltiske gotik. En række detaljer bl.a. det treskibede kirkerum med et fælles tag som overdækning, tyder på påvirkning fra de vendiske hansestæder. Gotiske spidsbuer ses anvendt overalt i døre, vinduer, gavlender og i forbindelse med fratergangen.

Grundplan | 
Vestfløjen | 
Karmeliterklosteret | 
Klostergården | 
Fratergangen |
Den gotiske stil
Kirkens gavlender er en sand opvisning i murstensgotikkens bygningskunst og ornamentale virkemidler, som berettiger til at man taler om en speciel Øresundsgotik med disse kendetegn. Østgavlen, der ligesom vestgavlen har kamtakkede gavlender, er stramt symmetrisk komponeret med fire vertikale blændingsfurer på hver side af det 11 meter høje midtervindue. Over dette og hver af sidevinduerne er bredere blændinger med varierede, cirkulære, pæreformede og spidsbuede mønstre og nedhængende stavværk.
I vestgavlen slutter blændingerne ved en fælles horisontal linie ovenoverd e 2 sidevinduer. I denne ende er anvendt brede blændinger med samme ornamentale virkemidler som på østgavlen, men symmetrien brydes på overraskende vis af det lille klokketårn på højre side af indgangsdøren.

Vestgavlen | 
Vestgavlen | 
Vestgavlen | 
Østgavlen | 
Vestgavlen |
Kapitelsalen
I klosterets indre rum findes en overdådig variation i gotiske hvælv og søjler. Det enkle krydshvælv er det fremherskende, f.eks. i kirke og fratergang, mens Kapitelsalen, eller Laxmandssalen har raffinerede nethvælv med indfældede symboler og våbenskjold.
Ornamentale figurer i hjørnerne minder de fornemme karmelitermunke om den jordiske tilværelses fristelser og forgængelighed. Formodentlig er ophavsmanden til disse figurer og det øvrige sandstensarbejde billedhuggeren og arkitekten Adam van Düren, der også forestår opførelsen af den senmiddelalderlige borg Glimmingehus på Østerlen i Skåne og siden hen restaureringen af Lund Domkirke.

Laxmandsalen | 
Memento Mori | 
Madonnafigur |
Gryende renæssance
Adam van Düren varsler en anden tidsalder. Karmeliterklosteret er et traditionelt middelalderligt bygningsværk, men mange træk ved udsmykningen peger hen imod den gryende renæssance.
Ikke kun klosteret peger på en ny tid. Skråt overfor klosterkirkens indgang ligger en stenbygning, der oprindelig har tilknytning til klosterets virksomhed. Ved bevæge sig rundt om bygningen kommer man så at sige fra middelalderen og ind i renæssancen. På den vestlige gavlende der vender ud imod Sct. Annægade, og repræsenterer en senere tilbygning, ses de for renæssancen karakteristiske vandrette profilbånd. Nordgavlen længere henne, ud imod klosterkomplekset, er smykket med de for renæssancen karakteristiske svungne, eller såkaldt vælske gavlender. Et typisk stiltræk fra renæssancen som genfindes på både herregårde og kongeslotte i den efterfølgende tid.

Karmeliterhusets vestgavl | 
Karmeliterhusets nordlige gavl |
Kalkmalerier

| | Kalkmalerierne findes i mange variationer i Vor Frue Kloster og klosterkirken, Sct. Mariæ Kirke. En del af billederne beretter om en brydningstid, hvor den sengotiske middelalder glider over i renæssancens nye virkelighedsopfattelse.
|
Mariamotivet
Både Karmeliterklosteret og kirken er som navnene, Vor Frue Kloster og Skt. Marie Kirke, antyder viet til Jesu moder, Jomfru Maria. Mariadyrkelsen udvikler sig allerede fra tidlig middelalder i tæt tilknytning til klosterbevægelsen og denne tendens fortsættes. I senmiddelalderen bliver et fremherskende motiv den såkaldte apokalyptiske(dommedags) Madonna, eller Maria i Stråleglans, et motiv der hidrører fra Johannes´ Åbenbaring Kap.12.13.
I klosterkirken er det småt med henvisninger til mariadyrkelsen. Bebudelsesmotivet med ærkeenglen Gabriel findes gengivet i umiddelbar nærhed af indgangsdøren, og endnu er bebudelsesmotiv med den læsende madonna findes på vestvæggen ved siden af orglet. Motivet Maria i Stråleglans, også kaldet solgidsel, findes gengivet henholdsvis på et kalkmaleri på spisesalens endevæg og i fornem medaljon i hvælvet i klosterets kapitelsal.

Bebudelse | 
Læsende Maria | 
Maria i stråleglans |
Lazarussalen
Klosterets spisesal, refektorium, i nordfløjen kaldes også Lazarussalen efter en frise af kalkmalerier på væggen ved indgangsdøren, der gengiver scener fra Lazarus-lignelsen om den rige og den fattige mand.
Væggen er plan i hele sin længde, og rummer på venstre side af indgangsdøren to enkeltstående billeder, der viser henholdsvis Jesus og Samaritanerinden og Jesu fristelse i Ørkenen. På et skriftbånd, eller om man vil en talebobbel, imellem Jesus og Samaritanerinden, står der på latin "giv mig noget at drikke", måske underforstået at Jesu ord er vigtigere end mad og drikke.
Det er da også dette tema der angives i det næste billede, hvor djævelen frister Jesus med at omskabe stene til brød, hvis han er Guds søn. Jesus svarer, som angivet på skriftbåndet, at mennesket ikke lever af brød alene. Emnerne i disse to lignelser er således velvalgte til munkenes spisesal, som en påmindelse om den rette, gudelige beskæftigelse, men samtidig er det dog også en bekræftelse af de fornemme karmalitermunkes åndelige arbejde. I øvrigt var der samtaleforbud under spisningen.

Djævlen frister Jesus |
Lazarusfrisen
Selve Lazarusfrisen gengives meget usædvanligt i en serie af 6 billeder, hvor dele af grundteksten fra Lukasevangeliet gengives i et bånd, der løber ovenover billederne og hvor der på billede to og tre også findes korte tekstbånd, en slags tegneserie.
Billede 1 anvender en grad af dybdeperspektiv i fremstillingen. Man fornemmer tydeligt, at der tale om en gengivelse af et samlet rum med forgrund og baggrund, selvom størrelsesforholdene i gengivelsen af personerne ikke er korrekt. De forreste personer er altså ikke børn, men gjort mindre af hensyn til udsynet.

Den rige mand og Lazarus | 
Den rige mand | 
Lazarus | 
Den riges død | 
Lazarus død |
Bordscenen
Billedet viser den rige mand til højbords og giver et usædvanligt indblik i skik og brug omkring år 1500. De butnæsede sko er højeste mode netop på det tidspunkt og snittet i klædedragten peger på italiensk mode i tidsrummet 1450-70. Det har da også været foreslået at kunstneren er italiener, måske en klosterbroder der har været tilkaldt til at udføre denne opgave?
Man bemærker også detaljer omkring datidens bordskik: de flade trætallerkener, eller måske brødskiver anvendt som tallerkener og de mindre brød, som man har brugt til at søbe maden op med. En kniv kunne vel tages i anvendelse, men gaflen er endnu ikke opfundet.
Selve scenen med den rige mand er blevet udlagt forskelligt. Han er utvivlsomt en modelaps, men hvem er det egentlig han sidder til bords med? To kvinder, men er den ene hans kone, så burde det være hende til venstre hånd og hvorfor holder han så den anden i hånden? Der kan nok ikke gives noget endeligt svar herpå, men antydningen af de kødelige fristelser er der vel. Den lidt primitive perspektivisk gengivelse peger på, at man er ved at bevæge sig ud af middelalderen og ind i renæssancens tidsalder.
Rig og fattig
Den perspektiviske fremstilling iagttages ligeledes i det efterfølgende, andet billede i frisen, hvor Lazarus ligger udenfor den rige mands dør og vånder sig. En tjener tilkaster Lazarus smuler fra den rige mands bord, mens en anden med hånden for underansigtet vægrer sig mod stanken fra de væskende sår.
På billede tre skildres den rige mands død. Billedet illustrerer med al tydelighed, hvor vanskeligt det er for den rige mand at komme i himmerig. Han ligger i sin gode seng omgivet af bekendte, men også djævle, der forsøger at bemægtige sig hans sjæl. Den fattige Lazarus derimod får på billede 4 næsten automatisk adgang til himmerige.
Det femte og sjette billede i serien er ligesom billede tre og fire placeret ovenover hinanden, men er dårligt bevarede. De fremstiller formodentlig øverst den fattige mand hvilende i Abrahams skød og nederst den rige mand i helvede.
Fortolkning af frisen
Eftertiden har været tilbøjelig til at udlægge frisen som konstant påmindelse til de fornemme karmelitermunke om mådehold og barmhjertighedsgerninger. Det er frisen også, men samtidig er det igen også en underfundig bekræftelse af munkenes egne gøremål. De humanistisk orienterede og, som i Poul Helgesens tilfælde reformkatolske og intellektuelle munke, har formodentlig ikke følt ubehag ved denne motivkreds.
Lazarus-historien findes kun gengivet i kalkmalerier netop fra den senmiddelalderlige periode omkring år 1500 og det er derfor også nærliggende at tolke motivet ind i denne sammenhæng: Vægtningen af det medmenneskelige, humanistiske gøremål, men måske også antydningen af at de gode gerninger ikke gør det alene. Det er vanskeligt for den rige at komme ind i himmerige, måske kan kun nåden frelse ham?
Kirkerummet
Kirkens sydlige sideskib er i hvælvingerne dekoreret med en omfattende samling af kalkmalerier, der fremstiller scener fra Jesu liv og levned, formodentlig påført i forbindelse med færdiggørelsen af kirken i slutningen af 1400-talet.
Ind imellem scenerne figurerer et billede af Hans Pothorst - søulk og måske Columbus foregangsmand - vedhæftet et våbenskjold, hvilket sandsynligvis betyder, at han har bekostet udførslen. Ligesom i tilfældet med Poul Laxmand træder personen frem og markerer sin sponsorvirksomhed.. Ved siden af ham findes endnu et portræt af en navngiven (Dellf) maler, -velsagtens ham der har udført frisen.

Hans Pothorst | 
Delff maler |
Musiksalen
Paradisets have findes afbildet i den såkaldte musiksal, som snarere er en nødkirke, hvorfra man gennem et hul i muren kunne overvære gudstjenesten nede ved hovedalteret. Rummet er dekoreret fra gulv til loft som en paradisisk løvhytte med musicerende engle og groteske figurer rundt omkring i løvhanget.

Harpeklang | 
Musicerende engel | 
Vrængfigur |
Grotesker
Kirkeskibet rummer endelig også er række karakteristiske, groteske masker som en del af kirkens udsmykning. Disse kan tolkes som profane dagligdags kommentarer, der står i kontrast til de fornemme karmeliters gerninger.

Vrængmaske |
|