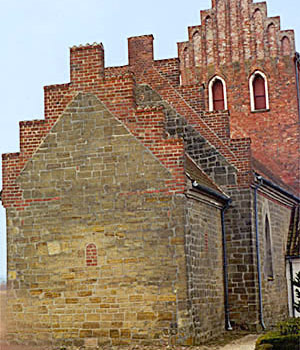| Kirkebyggeri

| | I perioden fra ca. 1100-1250 opføres omkring 2500 kirker i det gammeldanske område.
Det er en gigantisk investering af arbejdskraft og midler, som vidner om den tidlige middelalders dynamik og udvikling.
I første del af perioden er kirkerne opført med kvadresten i romansk stil, senere i brændte teglsten og gotisk stil. |
Kirkebyggeriet
Det storstilede byggeri af stenkirker der påbegyndes efter 1050 leder i alt til opførelsen af mere end 2500 kirker i det gammeldanske område i den tidlige middelalder. Kirkebyggeriet er en forbavsende kraftanstrengelse og en enorm investering, som vidner den kristne tros rodfæstelse i den tidlige middelalders ekspansionsperiode.
Befolkningstæthed
Antallet af kirker og deres placering giver også et indtryk af befolkningstæthed og beboelse i forskellige områder. Den sparsomme opdyrkning og kultivering i det nordøstlige Sjælland og dele af det nordvestlige Skåne, synes her at blive bekræftet.
Det er tydeligt at Lund i Skåne og Roskilde på Sjælland i tidlig middelalder fremstår som de to store tyngdepunkter inde i landet. Lund bliver i perioden det åndelige centrum i riget. Kongemagten knyttes fra tidlig tid til Roskilde. København var oprindelig blot en udskibningshavn for Roskildebispen, hvor Sjællands biskop Absalon anlægger en borg i 1167.

Kirkebyggeriet |
Byggematerialet
De tidligste kirker opføres i romansk stilart med rundbuede vinduer i tilhuggede, firkantede såkaldte kvadresten. Byggematerialet i Øresundsregionen var som regel frådsten(kildekalk) eller anden kalksten, som var forholdsvis let at bearbejde. Undertiden kombineres med marksten, som vel stammer fra rydning og bearbejdning af markerne. Et eksempel herpå er sydmuren på Tveje Merløse Kirke.
Hen imod år 1200 begynder man at tage brændte teglsten i anvendelse. Det var formodentlig munkene der bragte den teknik med sig. Et tidligt eksempel på kombineret anvendelse med teglsten findes på Bjernede Kirke, den eneste rundkirke på Sjælland.

Vä kirke, | 
Tveje Merløse kirke | 
Bjernede kirke, | 
Bjernede Kirke |
Rundkirken
Rundkirken kendes også i et enkelt tilfælde i Skåne, men er ellers kendetegnende for Bornholm, hvor der findes 4 af slagsen. Rundkirken er et stykke særpræget arkitektur, som har lighed med samtidige fæstningstårne, hvor selve bygningen har været let at forsvare og de øvre etager har tjent som tilflugtssted og til opmagasinering.

Østerlars kirke, | 
Portal | 
Nylars-kors | 
Nylars Kirke | 
Portal Nylars Kirke |
Grundplanen
De fleste kirker har en forholdsvis enkel grundplan med et stort rum, skibet, hvor menigheden opholdt sig, og i forlængelse heraf koret afsluttet med en rundet apsis, som var forbeholdt præsten. Menigheder sad almindeligvis på stenbænke langs med væggene og døbefonten var i tidlig tid placeret midt i kirkeskibet. Mange steder kan man fortsat iagttage det oprindelige skib, kor og apsis med de karakteristiske rundbuede romanske vinduer.
Større byggerier, som f.eks. Dalby Kirke og domkirken i Lund, kunne rumme såvel tårne som en underliggende krypt og selve grundplanen være mere raffineret. Dalby kirke var således oprindelig en treskibet basilika, mens Lund Domkirke er en korskirke som også rummer et stort tværskib.

Romansk grundplan | 
Lund domkirke |
Stormandskirkerne
De udprægede stormandskirker har som regel også haft et enkelt- eller dobbelttårn som også rummede et stormandsgalleri, hvorfra de fornemme kunne bivåne gudstjenesten. Galleriet ses fortsat nogle enkelte steder, men er ofte blevet blændet ved senere ombygninger som f.eks. i Roskilde Domkirke og Søborg Kirke.
Tveje Merløse kirke på Sjælland, der antages at være en kopi af den oprindelige domkirke i Roskilde, står stadigvæk i sin oprindelige skikkelse med dobbelttårn og er i det hele taget et af de mest velbevarede romanske bygningsværker.
På Fjenneslev kirke er dobbelttårnet en lidt senere tilføjelse, men også Aakirkeby Kirke på Bornholm, der menes at have forbindelse til opførelsen af Lunds domkirke, står med dobbelttårn og tilbygninger til skibet mod syd og nord, henholdsvis mands- og kvindeindgangen til kirken.

Tveje Merløse Kirke | 
Fjenneslev Kirke | 
Aakirkeby kirke, |
|