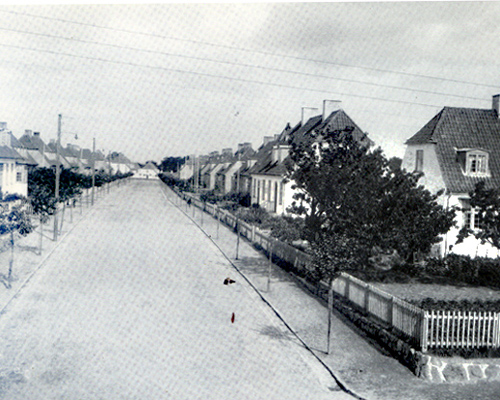| Havebyer

| | Hamlets Vænge er bygget i perioden 1917-28 og er stærkt inspireret af de samtidige engelske havebyer. Det samme kan man sige om den såkaldte "Negerlandsby"
(Foto: Helsingør Bymuseum) |
Havebyerne i Helsingør
En af de reformtanker, der fik stor betydning for byudviklingen i det 20. århundredes Europa, var den engelske ide om "The Garden City". Det skulle være en helt ny by. Gerne lige uden for metropolerne. Den skulle forene storbyens fordele: det sociale liv, arbejdspladser, institutioner osv. med landets fordele: lys og luft, lave boliger med haver og grønne områder.
Inspirationen skulle hentes fra de gamle landsbyer og den nationalt hjemlige før-industrielle byggeskik.
Både under og efter første verdenskrig tog denne udvikling fart i Danmark og resultatet blev en række havebyer med et umiskendeligt dansk særpræg. Især inspireret af sønderjysk byggeskik med friserkviste og
tønderkarnapper. I København er både Grøndalsvænge og Præstevangen gode eksempler, og i Helsingør kan man stadigvæk glæde sig over kulturperlerne Hamlets Vænge og "Negerlandsbyen".
Hamlets Vænge
Hamlets Vænge blev bygget i 4 etaper i perioden 1917-1928. Bebyggelsen, der var statsstøttet, består af 43 huse. Arkitekten i perioden 1917-1921 var Poul Holsøe (1873 - 1965) fra Helsingør. Han var også en af arkitekterne bag Grøndalsvænge i København. En bebyggelse der er næsten lige så "sønderjysk" i sin byggestil med forskellige former for karnapper. Fælles for de yndefulde huse er de røde halvvalmede tage.
Husene blev opført omkring en fælles bred adgangsvej, Hamlets Vænge, som både dobbelthuse og enkelthuse med forholdsvis små lejligheder men med fælles vaskekældre og gode grønne fællesområder omkring hvert hus.
Helsingør Skibsværfts betydelige økonomiske støtte til udvidelsen af byggeriet ned mod Gl. Hellebækvej, betød, at disse lejligheder fortrinsvis skulle beboes af arbejdere og funktionærer fra skibsværftet.
Langs Esrumvej
Sidste etape, byggeriet langs Esrumvej, er tegnet af en anden helsingørarkitekt, Karl Zandersen (1889-1973). Zandersen var lokalt berømt for byggeriet af en række villaer i Helsingør, men måske mest for sin version af en anden samtidig smuk haveby i Helsingør, "Negerlandsbyen". Se nedenfor.
Karl Zandersen havde ikke de samme økonomiske midler til rådighed på Esrumvej som Holsøe og undlod derfor karnapperne. Der var heller ikke råd til Holsøes mere varierede byggeri, så alle husene blev ens dobbelthuse. Men dog med Zandersens karakteristiske solide kvalitetsbyggeri. Se fx også hans eget hus på Møllebakken 10.

Poul Holsøe
(1873-1965) | 
Hamlets Vænge
Fire byggefaser | 
Hamlets Vænge 1920´ erne | 
Hamlets Vænge
Karnap | 
Hamlets Vænge Esrumvej |

Hamlets Vænge 2009 | 
Hamlets Vænge 2009 | 
Hamlets Vænge 2009 |
Negerlandsbyen
"Negerlandsbyen" er fra 1920-21, og blev skabt af den lokale arkitekt Karl Zandersen i det stærkt kuperede terræn, som oprindeligt var udlagt til kolonihaver.
Havebyen består af 41 huse med i alt 68 lejligheder. Det er en enklave af 1- og 2-familieshuse.
Også her var baggrunden for byggeriet den store bolignød omkring Første Verdenskrig, hvor der blev stiftet en række boligforeninger støttet af kommunen. Kommunen stillede således en grund til rådighed ved Rosenkildesvejs udmundning i Gurrevej for "Andelsbyggeforeningen Helsingør" oprettet i 1920 af nogle funktionærer; primært lærere og jernbanefolk.
En af flere teorier om det idag lidt politisk ukorrekte navn for bebyggelsen: "Negerlandsbyen", skulle være jernbanefolkets sorte uniformer! En anden teori er, at nybyggeriet i det kuperede terræn fik en forbipasserende til at udbryde: "Det ligner sgu en hel negerlandsby".
Vejene omkring bebyggelsen fik prestigefyldte vejnavne opkaldt efter tidligere borgmestre. Fx: Olriksvej, Rosenstandsvej, Stenfeldtsvej.
Eftertidens praksis og vurdering
Efterhånden gled interessen for industribyernes forstadsbyggeri over til funktionalistiske stor-karréer, hvor kulturradikale arkitekter og byplanlæggere bl.a. kaldte ideen bag havebyerne for reaktionær og bagstræberisk.
Mellemlagene og borgerskabet var mest interesseret i individualistiske villaer, som man kunne gå rundt om.
Efter anden verdenskrig dukkede interessen dog igen op for ideen bag havebyerne. I Danmark under navnet: tæt-lav bebyggelse. Man var blevet træt af de konforme lejekaserner og højhuse.

Karl Zandersen
(1889-1973) | 
Brugsforeningen i Negerlandsbyen | 
Negerlandsbyen 2009 | 
Negerlandsbyen 2009 | 
Buste af Kong Peder |
|