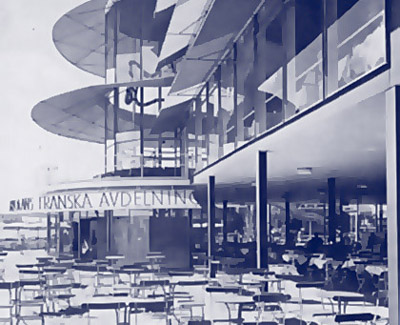| Funkis

| | Stockholmsudstillingen i 1930 indvarslede den moderne, funktionalistiske arkitektur og boligindretning i Skandinavien. Der var tale om et opgør med tidens stilblanding og hang til dekoration. |
Modernisme
Stockholmsudstillingen i 1930 indvarslede den moderne, funktionalistiske arkitektur og boligindretning i Skandinavien. Der var tale om et opgør med tidens stilblanding og hang til dekoration.
Den svenske arkitekt Gunnar Asplund, som stod bag udstillingen, blev inspirator for en lang række arkitekter og formgivere over hele Norden. Blandt disse var f.eks. danskerne Poul Henningsen og Arne Jacobsen, som stod bag adskillige bygningsværker på begge sider af Øresund. De flygtede begge til Sverige i 1943.

Udstilling i Stockholm 1930 |
Modernisme og funktionalisme
Stockholmsudstillingen i 1930 blev optakten til den moderne, funktionalistiske arkitektur og stilarts indtog i Skandinavien. Udstillingen rummede bygninger af bl.a. Gunnar Asplund holdt i hvidt med bærende betonkonstruktioner og store vinduespartier med glas og stål.. Fokus var på dagligdagens behov med eksempler på boligformer og moderne interiør. Inspirationen kan spores i bl.a. Blidah-Parkens boligblokke og Arne Jacobsens Bellavista - byggeri, opført 1931-34, ved Bellevue på Strandvejen nord for København.
Det måske mest interessante eksempel på tidlig modernisme i Sverige, er Helsingborgs koncerthus, som stod færdigt i 1932. Det blev tegnet af Sven Markelius og viser en stor lighed med det studenterhus han havde tegnet for Tekniska Högskolan i Stockholm i 1930. Projekteringstiden for koncerthuset var interessant, eftersom Markelius´ første forslag var tydeligt klassicistisk. Forslaget blev efterhånden omarbejdet og slutresultatet blev en funktionalistisk stil, med glatte hvidpudsede vægge, store glaspartier som gav meget lys i forhallen og halvcirkelformede sidefløje med garderobe og restaurant.
Funktionalismens idealer var bl.a. lys og renhed. Den havde ikke meget tilfælles med de klassiske stilimitationer som prægede århundredeskiftet, men et øget fritidsforbrug og ændrede livsformer var med til at bane vej for funktionalismen. I Skåne byggede man allerede i 20erne ”funkisvillaer”, bl.a. i Falsterbo, hvor Joseph Frank opførte nogle villaer i 1928 og 29. I Hornbæk på den Nordsjællandske kyst finder man de første eksempler på sommerhuse i senromantisk vikingestil, men også det mondæne, funktionalistiske badehotel opført i 1935.

Joseph Franks villa | 
Sommerhus i Falsterbo | 
Helsingborgs koncerthus | 
Arne Jacobsens Bellavista | 
Arne Jacobsens Bellavista |

Arne Jacobsen Privatvilla | 
Kronborg Havbad 1934 | 
Hornbæk Badehotel |
Funkis for middelklassen
Mens det bedre borgerskab byggede hvide funkishuse, byggede middelklassen bungalower med funkispræg. For at imødegå den akutte bolignød oprettede staten en Statsboligfont, hvis formål det var at skabe muligheder for en billig finansiering af menigmands drøm om at få et hus med have. Det betød bl.a., at man nu kunne købe færdige typetegninger til en bungalow hos arkitekten, hvilket reducerede byggeomkostningerne.
De tydeligste kendetegn for bungalowerne er den solide firkantede form i rødt eller gult tegl og med et lavt pyramideformet tag beklædt med tagpap, som i 1930erne var et helt nyt og billigt materiale.
Materialer og stil
Der er tale om en standardiseret og forenklet udgave af funktionalismen, en relativ uprætentiøs husform uden de store arkitektoniske raffinementer.
Det billige byggeri signaliserede alligevel noget moderne. F.eks. er bungalowernes karakteristiske hjørnevinduer en funktionalistisk detalje, der viste, at bygherren benyttede moderne byggeteknik. De stramme og symmetriske facader er dog mere i samklang med klassicismens facader end modernismens mere frie former.
Fra valmede tage till saddeltage
I løbet af 1940,erne dæmpedes interessen for de valmede tage, og man begyndte igen at opføre flere huse med saddeltag. En medvirkende årsag kan være, at det under verdenskrigen var svært at skaffe asfalt til tagpapproduktionen, som var en betingelse for at kunne benytte den lette tagkonstruktion på de valmede tage. Saddeltagets stærkere konstruktion kunne bedre bære de tunge tagsten. Eksempler på denne byggestil kan man bl.a. se i bydelen Eskilsminne i Helsingborg, hvor man i begyndelsen af 1940,erne byggede 60 små-funkisvillaer med relativt lave saddeltage. Hvert hus er på 65 kvadratmeter, og der er toilet med bad i de høje kældre.
Initiativet og interessen for at bygge disse små lyse og funktionalistiske villaer indgik i det svenske folkehjemsprojekt.

Bungalow i Snekkersten | 
Funkisvilla i Helsingborg |
|