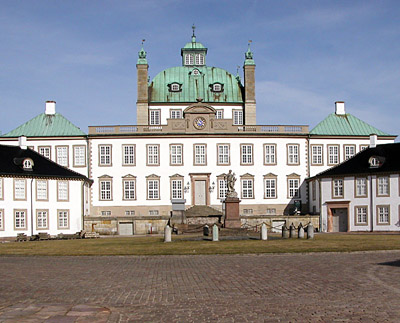| Barok

| | Barokken er ikke særligt udbredt i Øresundsregionens bygningsfacader. Man kan dog se inspirationen i enkelte bygningsværker. F.eks. Fredensborg Slot få kilometer udenfor Helsingør, hvor den hvælvede kuppel signaliserer barok. Man savner dog de mere pompøse indslag af dybde og kontraster, som ellers er typisk for barokkens facader. |
Tidlig barok
Wanscher fremhæver i sin beskrivelse af slottet at det i den anden bygningsfase under Anton von Obbergen tillige fremviser detaljer der, forbavsende tidligt, er udformet i barokkens stilart. Det gælder den nu forsvundne store kuppel på sydtårnet, men også kirkens endegavl, det såkaldte "Kakkelborg", der fremstår som et synligt vartegn ud imod søen.

Barok stil | 
Barok stil |
Europas stormagter dominerer
Ved fredslutningen efter Den store Nordiske krig i 1720 var de to dobbeltriger Danmark-Norge og Sverige-Finland vel stort set jævnbyrdige, men også reduceret til brikker i er internationalt spil, der var domineret af de europæiske stormagter Frankrig, England, Holland og efterhånden også Rusland og det tyske område (Preussen), hvor samlingsbestræbelser tager fart i løbet af 1700-tallet.
Fredensborg: Et fredssymbol
I Danmark synes man efter Den store nordiske Krig endelig at opgive tanken om at få Skånelandene tilbage igen. I hvert fald er fredstrangen så stor at kongen ved anlæggelse af en ny residensbolig mellem Frederiksborg og Kronborg vælger at kalde denne for Fredensborg og ifølge overleveringen var det de penge, der var afsat til krigen, som anvendtes til byggeriet.
Hvor Fredensborg Slot nu ligger lå tidligere en jagtejendom eller lystgård med navnet Østrupgård, hvor kong Frederik 4.. gerne tilbragte tiden i stedet for det prangende Frederiksborg Slot. I 1719, da man efterhånden kunne skimte afslutningen på Store nordiske Krig, lader kongen bygge en kalkovn, ryddede veje og skove som forberedelse til en nyopførelse på stedet. Allerede i 1722 står hovedbygningen færdig og nybygningen får navnet Fredensborg, hvilket henviser til fredslutningen efter den store krig. Oprindelig var det da også tanken at kuplens lanterne på hovedbygningen skulle have været en statue antagelig af fredsgudinden.

Fredensborg Slot | 
Set fra parken |
Barok med renssancepræg
Det oprindelige anlæg bestod af den anseelige hovedbygning med kuppelsal, som endvidere udgjorde den ene side i et ottekantet anlæg, som tillige med nogle fritliggende bygninger opføres under den senere landbygmester J. C. Krieger, som på daværende tidspunkt var gartner ved orangeriet i Rosenborg Have.
Forbilledet er måske den franske konges lystslot Marly, som kongen havde set på den første af sine udenlandsrejser i 1691-92. I det ydre har slottet imidlertid ikke meget til fælles med den overlæssede franske barokstil. Fredensborgs glatte murfacader genfindes på Frederiksberg Slot. Kun de brede vinduesindfatningerne med overliggende frontoner fungerer dekorativt, men de ligner mest af alt vinduesindfatningerne på Kronborg, som er i renæssancestil. Trods disse renæssanceindslag er hovedindtrykket dog iflg. "Slots- og Ejedomsstyrelsen", barok:
"Det smukke 1700-tals barokslot danner ofte rammen om større officielle statsbesøg og familiebegivenheder i kongefamilien."
Den tillempede renæssancestil er da også ganske særegen og har mest lighed med stilen på Stockholm Slot, der er opført af den berømte svenske arkitekt Nicodemus Tessin den yngre. Formodentlig er inspirationen gået via den senere landbygmester Johan Conrad Ernst, der i 1697 opholder sig hos Tessin i Stockholm for at sætte sig ind i konstruktionen af et residentsslot, som Christian d. 5. havde tænkt at opføre i Amalienborg Have i København. På denne måde er opførelsen af Fredensborg Slot et vidnesbyrd om den kulturelle udveksling imellem de to lande, som bestod på trods af krig og uenighed.

Det oprindelige udkast | 
Døre og vinduer |
Jardins indflydelse
Efter Fredensborgs opførelse i 1723 kommer snart alle betydelige arkitekter i århundredet i berøring med byggeriet i forbindelse med udvidelser og ændringer, som dog heldigvis ikke spolerer slottets oprindelige karakter. Sidst, men ikke mindst, er den franske arkitekt N.H. Jardin involveret i planer for en større ombygning af selve slottets hovedbygning og haven, som omlægges over en årrække fra 1759-68. Størstedelen af de øvrige projekter opgives da kongen omkring 1762 skal bruge flere penge på oprustning på grund af modsætningsforhold til Rusland.

Fredensborg 1729 | 
Jardins plan 1760 | 
Normandsdalen |
|