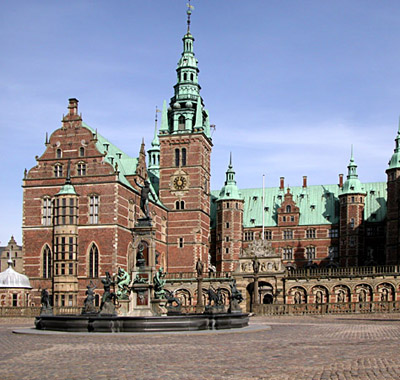| Christian 4.s stil

| | Frederiksborg Slot fremstår i nederlandsk renæssancestil.
Slottet blev opført på Frederik 2.s tid.
Christian 4. gennemførte en omfattende restaurering og satte sit eget arkitektoniske præg på slottet, den såkaldte Christian 4. stil, hvor den karakteristiske blanding af røde teglsten og dekorative sandstensblandinger og indramninger genkendes fra adskillige kongelige og adelige byggerier i samtiden. |
Hovedstaden
Et karakteristisk tegn i tiden er det at kongen og dermed også statsmagten og administrationen bliver mere bofast. Ganske vist udvider kongen sine besiddelser i Nordsjælland og forbinder dem med såkaldte kongeveje, men i realiteten tjener de også til at han kan komme hurtigt til og fra hovedstaden og tilse forholdene der.
København udvides kraftigt i perioden fra omkring 1550 og frem til 1650. Middelalderbyen med slotsholmen udenfor vokser udover sine rammer. En helt ny bydel, Christianshavn, opføres på Amager-siden. Rosenborg Slot og Nyboders rækkehuse ligger udenfor den gamle by, men indenfor de nye og udvidede befæstninger omkring byen.
Flådeanlæggene i fylder meget i samtidige gengivelser af byen. Flåden og i det hele taget rustningsaktiviteter spiller en fremtrædende rolle i hovedstaden. Det gælder bl.a. orlogsværftet, der uden sammenligning er landets største virksomhed.

København 1587 | 
København 1611 | 
København 1550 og 1650 | 
København 1674 | 
Holmen |

København uden Børsen | 
København med Børsen | 
Rundetårn |
Rosenborg Slot og Have
Kongens residensbolig i hovedstaden er i starten af 1600-tallet fortsat det middelalderlige kongeslot Christiansborg, men det afløses efterhånden af Rosenborg Slot, der opføres 1605-1634 efter skiftende planer. Rosenborg, der oprindelig opførtes udenfor København, udvikler sig med tiden til en blanding og intim privatbolig og et repræsentativt lystslot, hvor kongen også modtog gæster, som han f.eks. imponerede med sindrige musikinstallationer.
Efter opførelsen af slottet kommer planer om systematisk anlæggelse af et tilhørende haveanlæg. Der findes en skitse fra året 1649, som viser et typisk renæssanceanlæg med lave, geometriske bede. I 1647 udkommer den første egentlige havebog, Horticultura Danica og der findes underretning om bestilte planter til Rosenborg Have.

Christian 4. | 
Rosenborg | 
Rosenborg Have | 
Horticultura1647 | 
Havearbejde |

Podning | 
Vinranker | 
Kongens have |
Det ny Frederiksborg
Christian 4. fortsatte sin fars byggeiver i Nordsjælland, hvor han omkring år 1600 starter på at ombygge og udbygge Frederiksborg Slot. Arbejdet pågår over en årrække frem til 1626, hvor det står færdigt. I modsætning til Kronborg, der fremstår som en lukket befæstning, er Frederiksborg Slot åbent på bagsiden ud imod gården, hvor vandkunsten og de bagved liggende bygninger indgår i et samlet, mere åbent og repræsentativt anlæg, der således har mere moderne karakter: Slottet har mistet sin betydning som borg og befæstning, det tjener til præsentation af kongemagten.

Frederiksborg Slot | 
Pragtslottet | 
Audiensporten | 
Jerngitter | 
Frederiksborg Slot |
Renæssancestilen
Stilarten i byggeriet ved Frederiksborg, og en lang række andre af Christian 4´s byggerier, er nederlandsk renæssance med tårne, spir og rigt dekorerede gavlender. I Christian 4´s byggerier udvikles den karakteristiske blanding af røde teglsten og dekorative sandstensbånd og indramninger som ses på adskillige kongelige og adelige byggerier i samtiden.
Ligesom Frederik 2.anlagde et lysthus ved Marienlyst i Helsingør, opfører Christian 4. ved siden af selve slottet bygningen Sparepenge og også Badstuen, hvor det var mere bekvemt at opholde sig.

Frederiksborg slot | 
Badstuen | 
Trefoldighedskirken |
Krisstiansstad
Efter krigen påbegynder Christian 4. anlæggelse af en række befæstede byer, som kan yde civilbefolkningen bedre beskyttelse mod de svenske indfald. Købstæderne Væ og Åhus nedlægges og i stedet anlægges en helt ny by, Chrisstiansstad, der bedre kan afbøde de gentagne svenske angreb i området. Hollandske eksperter hidkaldes og fra 1614 påbegyndes anlæggelsen af en fæstningsby med vinkelrette gadenet og omgivet af befæstede bastioner.
Til byen knyttes en kirke i renæssancestil, Trefoldighedskirken, der kan rumme 1400 mennesker, og indvies i 1628. Kirken er et hovedværk i Christian 4.tidens renæssancearkitektur. Kirken har form som etl igesidet, græsk kors og bæres af en række forbavsende slanke granitsøjler i sammenhæng med en sindrig tagkonstruktion. Det overdådige alter i sort alabast og hvid marmor fremstillet i Nederlandene. Orglet er ligeledes i sig selv et renæssancekunstværk.

Christianstad | 
Fæstningen Christiansstad | 
Christianopel | 
Trefoldighedskirken | 
Kirkerummet |

Trefoldighedskirken | 
Sideindgangen | 
Bruskbarok | 
Monogram |
|