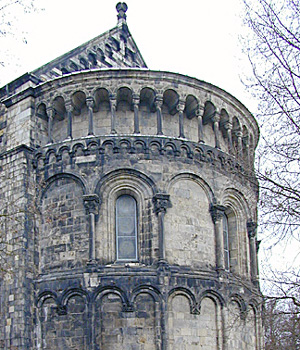| Romansk stil

| | Domkirken i Lund, der er indviet i starten af 1100-tallet er et eksempel på romansk arkitektur i stor målestok.
Apsis, som ses her, hører til den mest velbevarede del af kirken. |
Lund Domkirke
I 1085 skænkede kong Knud den Hellige en stor gave til bispesædet i Lund. Gaven bestod i en række ejendomme på begge sider af Øresund. Desuden skulle Lunds Domkirke nu have skattepenge fra byen Lund, men også fra byerne Lomma og Helsingborg. Baggrunden var, at de danske byer betalte grundskat til kongen, eftersom han stod som ejer af de grunde, byerne blev opført på. Skatten blev kaldt for midsommerskatten. Det var dele af den skat, som Knud den Hellige skænkede til domkirken i Lund. Da midsommerskatten kun blev betalt af etablerede byer, står det klart, at Lund, Lomma og Helsingborg blev grundlagt før den 21. maj 1085, og altså hermed var Skånes første byer.

Lund i 1500-tallet | 
Lund Domkirke | 
S:t Laurentius | 
Astronomisk ur | 
Evangelieskrift |
Ærkebispesædet
I 1089 fik Lund en ny ærkebiskop, Asser, medlem af en af de fremtrædende stormandsslægter, Trued-slægten, og det var i hans tid, at Lund blev ærkebispesæde for hele Norden. Dette skete i 1103, og herefter påbegyndtes opførelsen af Lunds nye domkirke. Den blev bygget på den samme plads som Knud den Helliges domkirke, men skulle efterhånden få imponerende dimensioner, som passede bedre til et ærkebispesæde.
Kirken stod færdig i 1145, hvor den blev indviet af ærkebiskop Eskild, brorsøn til Asser og indsat som ærkebiskop i 1137. Lund var ærkestift for hele Norden frem til 1152, da Norge fik sin egen organisation og Sverige blev løsrevet fra Lunds ærkestift i 1164. Herefter var Lunds Domkirke udelukkende dansk domkirke og ærkebispesæde.
Bygmesteren
Som bygmester for det imponerende prestigebyggeri indkaldtes den lombardiske arkitekt, Donatus. Kirkerummet betragtes af mange, som noget af det ypperligste i den romanske kirkekunst.Omvendt er en yderst hårdhændet ydre restaurering i 1800 tallet beklaget fra mange sider.Karakteristisk for den lombardisk inspirerede kunst er en udstrakt brug af dekorative elementer på portaler figurer.

Sydindgangen | 
Sydportalen (detalje) | 
Lund | 
Krypten | 
Trolden Finn |
Kirkebyggeriet
Det storstilede byggeri af stenkirker der påbegyndes efter 1050 leder i alt til opførelsen af mere end 2500 kirker i det gammeldanske område i den tidlige middelalder. Kirkebyggeriet er en forbavsende kraftanstrengelse og en enorm investering, som vidner den kristne tros rodfæstelse i den tidlige middelalders ekspansionsperiode.
Byggematerialet
De tidligste kirker opføres i romansk stilart med rundbuede vinduer i tilhuggede, firkantede såkaldte kvadresten. Byggematerialet i Øresundsregionen var som regel frådsten(kildekalk) eller anden kalksten, som var forholdsvis let at bearbejde. Undertiden kombineres med marksten, som vel stammer fra rydning og bearbejdning af markerne. Et eksempel herpå er sydmuren på Tveje Merløse Kirke.
Hen imod år 1200 begynder man at tage brændte teglsten i anvendelse. Det var formodentlig munkene der bragte den teknik med sig. Et tidligt eksempel på kombineret anvendelse med teglsten findes på Bjernede Kirke, den eneste rundkirke på Sjælland.

Vä kirke, | 
Tveje Merløse kirke | 
Bjernede kirke, | 
Bjernede Kirke |
Rundkirken
Rundkirken kendes også i et enkelt tilfælde i Skåne, men er ellers kendetegnende for Bornholm, hvor der findes 4 af slagsen. Rundkirken er et stykke særpræget arkitektur, som har lighed med samtidige fæstningstårne, hvor selve bygningen har været let at forsvare og de øvre etager har tjent som tilflugtssted og til opmagasinering.

Østerlars kirke, | 
Portal | 
Nylars-kors | 
Nylars Kirke | 
Portal Nylars Kirke |
Grundplanen
De fleste kirker har en forholdsvis enkel grundplan med et stort rum, skibet, hvor menigheden opholdt sig, og i forlængelse heraf koret afsluttet med en rundet apsis, som var forbeholdt præsten. Menigheder sad almindeligvis på stenbænke langs med væggene og døbefonten var i tidlig tid placeret midt i kirkeskibet. Mange steder kan man fortsat iagttage det oprindelige skib, kor og apsis med de karakteristiske rundbuede romanske vinduer.
Større byggerier, som f.eks. Dalby Kirke og domkirken i Lund, kunne rumme såvel tårne som en underliggende krypt og selve grundplanen være mere raffineret. Dalby kirke var således oprindelig en treskibet basilika, mens Lund Domkirke er en korskirke som også rummer et stort tværskib.

Romansk grundplan | 
Lund domkirke |
Stormandskirkerne
De udprægede stormandskirker har som regel også haft et enkelt- eller dobbelttårn som også rummede et stormandsgalleri, hvorfra de fornemme kunne bivåne gudstjenesten. Galleriet ses fortsat nogle enkelte steder, men er ofte blevet blændet ved senere ombygninger som f.eks. i Roskilde Domkirke og Søborg Kirke.
Tveje Merløse kirke på Sjælland, der antages at være en kopi af den oprindelige domkirke i Roskilde, står stadigvæk i sin oprindelige skikkelse med dobbelttårn og er i det hele taget et af de mest velbevarede romanske bygningsværker.
På Fjenneslev kirke er dobbelttårnet en lidt senere tilføjelse, men også Aakirkeby Kirke på Bornholm, der menes at have forbindelse til opførelsen af Lunds domkirke, står med dobbelttårn og tilbygninger til skibet mod syd og nord, henholdsvis mands- og kvindeindgangen til kirken.

Tveje Merløse Kirke | 
Fjenneslev Kirke | 
Aakirkeby kirke, |
|