| Arkitektur
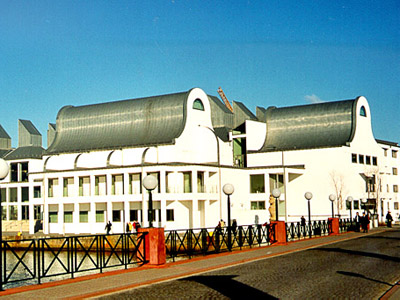
| | Øresundsregionens arkitektur fra fortid til nutid er, naturligvis, præget af den europæiske bygningskunst, men ofte med et specielt nordisk præg.
Via tekstikonet fremkommer en kort sammenfatning af hele perioden. I venstremenuen kan man finde uddybning og perspektivering.
Man kommer tilbage til sammenfatningen ved at klikke på: "Arkitektur" i venstremenuen. |
Arkitektur handler om bygningskunst. Historiens forskellige stilarter er altså en del af kunsthistorien. Det er derfor, at kunsthistoriens epoke/genrebegreber ofte anvendes indenfor arkitekturen. Oversigten er et forsøg på at vise nogle karakteristiske træk i bygningsstilen fra de forskellige epoker.
I venstremenuen kan man finde uddybende forklaringer med eksempler fra Øresundsregionens kulturelle arv.
Dysser og Jættestuer
Dysserne og jættestuerne kan nok betegnes som den ældste arkitektur, vi har i Øresundsregionen. Stendysserne er de ældste og er opført ca.3000 år f.Kr. Det vil sige nogle hundrede år før de ægyptiske pyramider.
Stendysserne er bygget af store stenblokke og var oprindelig alle dækket af en rund eller lang jordhøj. En yngre gravform er Jættestuerne, som er større end dysserne; en lang gang fører ind til et kammer, hvis længdeakse ligger på tværs af gangen. Ofte er kammeret så langt, at en række store dæksten er lagt side om side for at danne loftet.

Gantoftedyssen | 
Jættestuen i Gillhög |
Vikingetidens byggestil
Fra sen vikingetid er der gjort fund, som gør det muligt at rekonstruere beboelseshuse, de såkaldte langhuse. Typisk for disse var bl.a. at de havde tagstøttespær, der gik helt ned til jorden. De monumentale borge, trelleborgene, var placeret bag runde voldanlæg og de tilhørende bygninger lå placeret i symetriske mønstre. Der er fundet flere trelleborge i Øresundsregionen. Det har også været muligt at danne sig et indtryk af, hvordan et hedningetempel kunne have set ud.

Rekontruktion av långhus i Fyrkat | 
Trelleborgs borgvold | 
Uppåkratemplet |
Romansk arkitektur
Den romanske byggestil var den første byggestil, der blev spredt over hele Europa. Til Norden kom den omkring 1000-tallet i forbindelse med at periodens omfattende kirkebyggeri blev indledt. Der er naturligvis stor forskel på, hvordan stilen er repræsenteret i en lille landsbykirke og en katedral, men der er alligevel en række fælles karakteristika: massive, tykke vægge, relativt små rundbuede vinduer, runde hvælv og den tydelige opdeling i langhus, kor og apsis. I Øresundsregionen er Lunds Domkirke det fornemste eksempel på en romersk katedral.

Vä kirke, | 
Romansk grundplan | 
Lund domkirke |
Gotisk arkitektur
Ingeniørkunstens fremskridt muliggjorde efterhånden højere og stateligere bygningsværker. Forandringerne kunne iagttages i det sydlige og centrale Europa i 1100-tallet og nåede Norden i 1300-tallet. Støttepiller og støttebuer tillod smækrere og elegantere bygninger og sammen med de spidsbuede hvælv og vinduer er det typisk gotiske træk.
De større kirker fik ofte en koromgang, det vil sige en søjlegang, som gik hele vejen rundt i kirken endog bag alteret. Petri Kirke i Malmø er bygget i gotisk stil, mens Helsingborgs Mariakirke og Helsingørs Mariakirke er eksempler på baltisk gotik.

Mariakyrkans støttepiller | 
Mariakirken i Helsingør |
Renæssancen
Renæssancens byggestil indebar en stor forandring. Ikke blot i byggestilen, men også i forhold til bygherren. Det var nu ikke længere kirken, men fyrster og rige købmænd, der fik opført egne paladser. Stilmæssigt forlod man bl.a. den vertikale stræben, som var typisk for gotikken og søgte tilbage til antikkens proportioner. F. eks. ved at benytte det gyldne snit.
Renæssancens bygningsværker opviser store variationer og det fornemste eksempel på Nordisk renæssancebyggeri er ubetinget Kronborg Slot.
Men i Øresundsregionen findes der også en række eksempler på renæssancens byggestil i de mange herregårde, som adelen lod opføre og borgerskabets byhuse.

Kronborg | 
Rosendal | 
Glimmingehus | 
Tolder David Hansens Gård |
Christian 4.s stil
Under 1600-tallets renæssance blev der i Øresundsregionen udviklet en speciel bygningsstil, Christian 4.s stil. Stilen karakteriseres bl.a. i valget af materialer, som er tegl og i markeringer mellem etagerne bestående af sandstensbånd. Trefoldighedskirken i Kristianstad og Frederiksborg Slot er typiske eksempler på denne stil.

Frederiksborg slot | 
Badstuen på Frederiksborg | 
Trefoldighedskirken i Kristianstad |
Barokken
Barokken er ikke specielt velrepræsenteret i Øresundsregionen. Barokken kan betragtes som en svulstigere form af renæssancen, hvor stærkere kontraster og pompøse træk skulle tydeliggøre magten. For at se et godt eksempel på dette, skal man til Sverige, hvor Kalmar Domkirke er et fornemt eksempel på et bygningsværk i barok.
I Øresundsregionen kan man dog finde en del eksempler på indslag af barok. F.eks. Kronborg Slot. Fredensborg Slot, nogle kilometer uden for Helsingør, er opført i barokkens epoke. Her fremgår inspirationen/påvirkningen især i bygningens symetri og hovedbygningens dominerende kuppel. Men det savner dybden og kontrasten i facadens udsmykninger, som er typisk for den svulmende barokstil.

Kalmar Domkirke | 
Barok på Kronborg | 
Fredensborgs slot | 
Barokhus i Helsingør |
Rokoko
Rokoko, eller senbarok, er som bygningsstil en yderligere udvikling af renæssancen, men nu med snoede snegleformationer i facadeudsmykningerne. I Norden finder man dog ikke den mangfoldighed af fantasifulde dekorationer som man, eksempelvis, gør i Frankrig. Et andet typisk træk er de brudte tage, frontoner, og indslag af portaler.
I Øresundsregionen kan man i Landskrona på den skånske side og Helsingør og København (f.eks. Amalienborg) på den danske side finde eksempler på stilarten.

Borgmesterhuset i Landskrona | 
Sukkerraffinaderi i Helsingör |
Historicisme
I slutningen af 1700-tallet og i begyndelsen af 1800-tallet, kom det på mode at efterligne/imitere antikkens og middelalderens arkitektur. Det drejede sig ikke så meget om at lade sig inspirere af disse stilarter, men om at efterligne dem. I København er Vor Frue Kirke et eksempel på en nyklassisk stil med, på det nærmeste, en direkte imitation af antikkens tempelbyggeri.
Befolkningsudvikling og urbanisering i den sidste del af 1800-tallet skabte et byggeboom i de store byer, hvor arkitekterne fik et stort råderum for eksperimenter med historicismen i alle disse nybyggerier. Det gjaldt især de mest ekspansive byer, Helsingborg, Malmø og København. Indslag af nyklassicisme, nyromantik og nygotik er nok så markant i disse storbyer. Stilarterne blev endvidere blandet med den såkaldte, vikingestil, og ledte frem til det arkitektoniske begreb ”nationalromantik”, som det derfor ikke er så let at definere præcist.

Rådhuset i Helsingborg | 
Terrassen i Helsingborg | 
Helsingør Rådhus | 
Vikingestil Arild | 
Sommerhus i Hornbæk |
Jugendstilen
En tydelig afslutning på interessen for de historicistiske stilarter kan ses i jugendstilen, som bredte sig omkring 1900. Rundere linier og nye bløde facadedekorationer, hvor man udnyttede betonens muligheder, blev idealet for en del af borgerskabets huse.
I Helsingborg kan man iagttage et stort velbevaret villaområde i jugendstil i bydelen Olympia.

Jugendkvarter i Helsingborg | 
Jugendkvarter i Helsingborg |
Havebyer
Omkring 1900-tallet begyndte man overalt i Europa at eksperimentere med at anlægge beboelseskvarterer rundt om metropolerne. De såkaldte havebyer.
Baggrunden var 1800-tallets industrialisering, hvor storbyerne efterhånden udviklede sig til sygdomsfremkaldende opholdssteder.
I Helsingør lod man, omkring 1917, sig inspirere af de engelske fremsynede arkitekter og anlagde Hamlets Vænge og Negerlandsbyen uden for middelalderbyens bykerne. Kvalitetsbyggeri der stadigvæk eksisterer.

Hamlets Vænge | 
Poul Holsøe
(1873-1965) | 
"Negerlandsbyen" | 
Karl Zandersen
(1889-1973) |
Kolononihaver
I mellemkrigstiden voksede antallet af kolonihaver voldsomt i Danmark. Og kolonihaverne i nutiden er stadigvæk en yndet og populær beboelsesform for mange af industribyernes arbejdere. I år 2001 opgjorde Kolonihaveudvalget således det samlede antal kolonihaver til cirka 62.150.
Kolonihaven var/er et absolut arbejderklassefænomen, hvor køkkenhaven, især i krisetider, betød et kærkomment supplement til en anstrengt økonomi. De lempelige regler omkring de små huse, der blev opført på de minimale arealer udviser en fantastisk arkitektonisk kreativitet hos de mange selvbyggere.

Solbakken 1950´ erne |
Funktionalismen
Et hus skal fungere! Det blev den såkaldte funktionalismes ideal. Rene og glatte facader, store vinduespartier, alt hygiejnisk ordnet, blev 1930, ernes ideal. Byggestilen vandt frem inden for næsten alle former for byggeri, fra sommerhuse til offentlige institutioner som f. eks. koncerthuse, idrætshaller, lufthavne og tidens populære villabyggeri, de såkaldte bungalows.
I Øresundsregionen findes et utal af eksempler på funktionalismens byggestil, hvor berømte arkitekter som Marcelius og Arne Jacobsen er repræsenteret.
Stilen har været sejlivet, men er efterhånden blevet modificeret.

Joseph Franks villa | 
Helsingborgs koncerthus | 
Arne Jacobsens Bellavista | 
Hornbæk Badehotel | 
Bungalow i Snekkersten |
Dysser og jættestuer
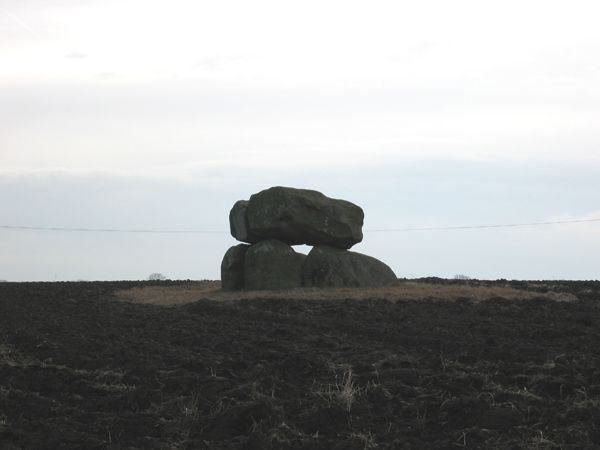
| | Gantoftedyssen udfor Helsingborg er et imponerende eksempel på vor tidligste arkitektur fra stenalderen. |
Indledning
Dette tidsafsnit af vores nordiske fortid strækker sig fra ca. 4.000 f. Kr. frem til ca. 1. 800 år f. Kr.
Kendetegnende er, at agerbruget vandt frem og befolkningen blev derfor mere bofast end tidligere; hermed skete der også en ændring af måden menneskene levede og boede sammen på. Arbejdsredskaberne, flintøkserne, forandredes og nye opbevaringsmåder blev nødvendige, f.eks. keramikkrukkerne. I stedet for en befolkning, der fortrinsvis levede af jagt og fiskeri, blev det nu afgrøderne fra det voksende jordbrug, der kom til at blive det bærende eksistensgrundlag. Perioden kaldes derfor også, med rette, for Bondestenalderen.
Bondestenalderen deles normalt op i tre tidsafsnit, som arkæologerne betegner:
-Tidligneolitikum
-Mellemneolitikum
-Senneolitikum
Megalitgravene/Storstensgravene
Periodens gravskikke betyder bl.a., at der i Øresundsregionens kulturlandskab endnu er markante spor efter disse tidlige og driftige bønder i form af storstensgrave. De såkaldte dysser og jættestuer. Tilsammen kaldes de for megalitter.
I dagens Danmark kendes omkring 6.000 stendysser og 700 jættestuer, men ofte er det dog kun resterne af dem, man kan se.
Kvalificerede beregninger anslår, at der oprindeligt har været 20-25.000 af disse megalitter i perioden 3.500-3.200 f.kr..(Jf. Odense Museum)
Traditionelt daterer man normalt stendysserne til tidlig neolitikum og jættestuerne til mellemneolitikum, men de to megalitter hører dog uløseligt sammen.
Storstensgravene blev i flere hundrede år benyttet først som enkeltmandsgrave (til Høvdinge?) og senere som lokalområdets fælles gravplads.Vikingebebyggelse
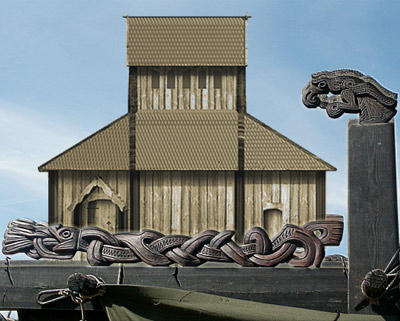
| | I Uppåkra, syd for Lund, har man udgravet et komplet tempelbyggeri fra hedensk tid. Fundet er unikt. Templet har ikke været specielt stort, blot 13 meter langt og 6,5 meter bredt. |
Bebyggelsen
På baggrund af et stort antal arkæologiske udgravninger i de skånske landsbyer langs Øresund har det kunnet påvises, at de fleste middelalderlige landsbyer stammer fra slutningen af vikingetiden, dvs. slutningen af 900-tallet – begyndelsen af 1000-tallet.
Det er samme mønster, man finder mange andre steder i Danmark. Forklaringen må være, at en stærk central magt i denne periode har taget over og indført et nyt organisationssystem, som har omfattet de egne, der havde størst betydning. Det er nok ikke helt forkert at antage, at indledningsfasen i denne omstrukturering er begyndt med Harald Blåtands erobring af Øresundsregionen, antagelig i slutningen af 970erne.
Tidligere havde bebyggelserne ligget spredt rundt om i landskabet. Nu anbragtes alle bondegårde i stedet for tæt ved hinanden i såkaldte ”bygader”. I Malmøområdet er der talrige eksempler på såkaldte grubehuse. Det er kendetegnende for dem, at de er ca. 4 x 5 meter store, har haft en tagstolpe i hver gavl og har været gravet knap en meter ned i jorden. Disse grubehuse findes som regel langt uden for selve bebyggelserne i ”bygaderne”, selvom de synes at være fra samme periode som dem.
Som eksempel på en bondegård i en bygade fra ca. 1000 kan man nævne det store langhus, som blev fundet i Tygelsjø landsby lige syd for Malmø. Langhuset var, som det var almindeligt dengang, placeret øst – vest. Kraftige stolpehuller viser, at væggene har været lavet af planker. Huset har været seks meter bredt og mindst 30 meter langt. Stolpehuller, der er gravet på skrå, viser, at tagets spær har gået ned i jorden. Hældningen gør, at man kan anslå taghøjden til ca. otte meter.
I Lockarp, en anden af landsbyerne i det nuværende Malmø, er en hel stormandsgård fra ca. 1000 blevet gravet ud. Mod nord lå den store halbygning med buede langvægge. Syd for denne danner fire huse en åben firkant med et større beboelseshus mod syd. Midt i firkanten har der ligget en bygning med en mindre tilbygning mod øst, antagelig et trækapel. Det er højst sandsynligt, at arkæologerne her har fundet den første stormandsgård i den nye by, der blev skabt på stedet for tusind år siden. Det er interessant at konstatere, at der ikke er fundet grave i tilknytning til kapellet. Vi taler her om den ældste missionsperiode og man kan spørge sig selv, hvorfor gravene ikke er der. Måske har man allerede opført forgængeren til Lockarps middelalderkirke et stykke derfra; måske har man ikke forrettet kristne begravelser på samme måde, som i dag. Vi ved det ikke.

Langhus | 
Rekonstruktion | 
Udgravning | 
Tolkning |
Generelt om trelleborge
I Danmark findes der i dag med sikkerhed rester af fire såkaldte ” trelleborge”. Borgene har haft en meget ensartet og strengt geometrisk opbygning. Borgtypen har haft en cirkelrund vold med porte/åbninger mod de fire verdenshjørner. To krydsende gader/veje har gået gennem borgen og de ensartede langhuse er grupperet i firlængede gårdformationerlangs hovedgaderne. I tæt tilknytning til en af portene har der været en kirke.
Tidligere troede man, at disse borge var blevet opført af vikingekongen Sven Tveskæg og havde fungeret som træningslejre for de styrker, som blev sendt til England. Ved hjælp af årringsdatering har man imidlertid kunnet bevise, at borgene har indgået i den samling af riget, som Sven Tveskægs far, Harald Blåtand, gennemførte i 970erne.
Den bedst bevarede ringborg er Trelleborg på Sjælland. 16 langhuse er fundet indenfor voldene og 15 i vifteform lige udenfor. 157 kristne grave er fundet uden for den ene port og angiver stedet, hvor der har ligget en trækirke. Årringsdatering viser, at borgen er opført omkring 975-978.
På Fyn har der ligget en trelleborg i Odense. Alle spor over jordoverfladen efter den er nu helt forsvundet. Der er dog foretaget udgravninger i voldgraven uden for borgen. Et træstykke er blevet årringsdateret til lige efter 980. Tæt ved borgen har der ligget en kirke.
Ringborgen Fyrkat ligger ca. 70 kilometer nord for Århus i Nordjylland. 16 langhuse har dannet fire grupper af gårde indenfor voldene. Ved hjælp af årringsdatering kan byggetidspunktet fastslås til midten eller slutningen af 970erne. Der er ikke fundet rester af nogen kirke uden for voldene, men der er ikke foretaget arkæologiske undersøgelser i området.
Aggersborg ved nordkysten af Limfjorden er den største af alle trelleborgene. Diameteren er hele 240 meter. Inden for voldene har der været ikke mindre end 48 langhuse fordelt i 12 store, kvadratiske grupper. Lige uden for den nordlige port ligger stadig stenkirken fra den tidlige middelalder. Den afløste den trækirke, som må være blevet anlagt her af Harald Blåtand.

Trelleborg | 
Rekonstruktion Slagelse | 
Fyrkat | 
Rekonstruktion af Fyrkat | 
Trelleborgenes plan |
Trelleborg i Skåne
Midt inde i middelalderbyen Trelleborg ved Skånes sydkyst blev der under jordarbejde i forbindelse med et nybyggeri fundet velbevarede rester af den trelleborg, som har lagt navn til den nuværende by. De nederste rester af borgvoldene og tørgraven som ligger uden for voldene kunne følges langs hele borgens nordvestlige fjerdedel, mens mindre udgravninger mod øst og syd afslørede borgens samlede størrelse.
I modsætning til de danske borge har Trelleborgs borg ikke været helt cirkelrund, men afvigelserne fra cirkelformen er minimale. Et andet særtræk er, at man ikke har fundet stolpehuller fra byggeri inde på borgområdet. Eftersom borgvolden er blevet føjet til i to etapper, må der imidlertid have ligget langhuse. Sandsynligvis har de dog været af en type, som ikke efterlader spor, f.eks. fordi væggene har hvilet på et træfundament oven på jorden.
Da der ikke er bevaret nogen trægenstande, har man ikke kunnet få nogen årringsdatering. Med såkaldt C14 teknik har alderen dog alligevel kunnet fastsættes til sandsynligvis omkring 970erne.

Trelleborg i Skåne | 
Trelleborgs borgvold |
Asatemplet i Uppåkra
I Uppåkra lige syd for Lund har man fundet og udgravet en komplet tempelbygning fra hedensk tid. Fundet er fuldstændig enestående. Templet har ikke været særlig stort, kun 13 meter langt og 6.5 meter bredt. Det har haft svagt buede langvægge af grove, lodrette egeplanker eller ”stave”, som var gravet ned i en rende i jorden på mere end en meters dybde. Bygningens midterparti, som har været adskilt fra ydervæggene, har bestået af fire enorme træstolper. Hullerne til disse er usædvanlig store og dybden bemærkelsesværdig, mere end 2 meter. Arkæologerne fandt mindst tre forskellige gulvniveauer, hvilket afspejler, at templet er blevet ombygget flere gange i løbet af den lange tid, det har eksisteret. Fra opførelsen, måske allerede i 400-500-tallet, har det stået helt frem til vikingetiden.
Bygningen har haft tre indgange, to mod syd og en mod nord. Hver åbning har været indrammet af kraftige sidestolper og den sydvestlige har desuden haft et fremskudt parti. Der kan således ikke være tvivl om, at det er her, templets hovedindgang har været.
Værdifulde fund
I vægrenderne og stolpehullerne er der fundet flere hundrede såkaldte pragteksemplarer af Guldgubbar. Disse papirstynde, meget små guldstykker menes at have været brugt som offergaver. Alle er præget med motiver, der forestiller mænd eller kvinder. At de er fundet i så stort et antal i hullerne til stolperne og vægplankerne i Uppåkratemplet, tyder på, at man har ofret disse pragtstykker i forbindelse med opførelsen af templet.
Inde i Uppåkratemplet er der gjort to fantastiske fund. Lige ved siden af ildstedet, som er placeret centralt i bygningen, har man antagelig i 600-tallet gravet et broncebæger og en glasskål ned. Det ca. 20 centimeter høje bæger er dekoreret med bånd af tynde guldstykker, som er præget med billeder. Der findes ikke nogen bægre magen til og det kan meget vel være fremstillet på stedet. Glasskålen kommer fra området nord for Sortehavet og er dateret til ca. 500-tallet. I tilknytning til tempelbygningen i Uppåkra er der foretaget ofringer til guderne. Masser af lanse-og spydspidser er fundet tæt ved templet, både syd og nord for bygningen. Flere af dem er med vilje blevet ødelagt ved at bøje eller vride spidserne. Nord for templet lå der en hel bunke ødelagte våben. Her blev der også fundet rester af en pragtfuld hjelm og beslag til skjolde. Ofringerne kan have sammenhæng med en dyrkelse af guden Oden som jo var krigens gud. En lille broncestatuette fra Uppåkra forestiller en mand med en hornbeklædt hjelm. Den kan sandsynligvis dateres til vikingetiden. Figuren har kun et øje. Det kunne tyde på, at figuren forestiller Odin, hvilket passer godt med de våben, der er ofret i området.
Rekonstrueret tempel
Bygningsarkæologen Sven Rosborn på Fotevikens museum genskabte templet i 2004. De vældige dimensioner på stolpehullerne og plankevægskonstruktionen, bygningens små dimensioner samt det faktum, at hele bygningen blev gravet ud, gør det temmelig enkelt konstruktionsmæssigt at beregne den sandsynlige størrelse. Da de fire stolpehuller midt i bygningen har haft så enorme dimensioner og stolpehullerne har gået så langt ned i jorden, kan årsagen kun være, at stolperne har dannet et højt midtertårn, som har raget højt op over resten af bygningen.
En senere rekonstruktion er blevet udført af arkæologer i Lund, men den tager slet ikke hensyn til de store afvigelser/forskelle i det arkæologiske materiale.

Uppåkratemplet | 
Uppåkratemplets stolpehuller | 
Uppåkratemplets offerfund | 
Templets interiør |
Romansk stil
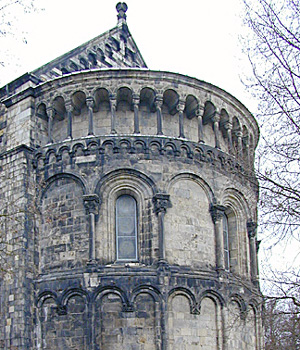
| | Domkirken i Lund, der er indviet i starten af 1100-tallet er et eksempel på romansk arkitektur i stor målestok.
Apsis, som ses her, hører til den mest velbevarede del af kirken. |
Lund Domkirke
I 1085 skænkede kong Knud den Hellige en stor gave til bispesædet i Lund. Gaven bestod i en række ejendomme på begge sider af Øresund. Desuden skulle Lunds Domkirke nu have skattepenge fra byen Lund, men også fra byerne Lomma og Helsingborg. Baggrunden var, at de danske byer betalte grundskat til kongen, eftersom han stod som ejer af de grunde, byerne blev opført på. Skatten blev kaldt for midsommerskatten. Det var dele af den skat, som Knud den Hellige skænkede til domkirken i Lund. Da midsommerskatten kun blev betalt af etablerede byer, står det klart, at Lund, Lomma og Helsingborg blev grundlagt før den 21. maj 1085, og altså hermed var Skånes første byer.

Lund i 1500-tallet | 
Lund Domkirke | 
S:t Laurentius | 
Astronomisk ur | 
Evangelieskrift |
Ærkebispesædet
I 1089 fik Lund en ny ærkebiskop, Asser, medlem af en af de fremtrædende stormandsslægter, Trued-slægten, og det var i hans tid, at Lund blev ærkebispesæde for hele Norden. Dette skete i 1103, og herefter påbegyndtes opførelsen af Lunds nye domkirke. Den blev bygget på den samme plads som Knud den Helliges domkirke, men skulle efterhånden få imponerende dimensioner, som passede bedre til et ærkebispesæde.
Kirken stod færdig i 1145, hvor den blev indviet af ærkebiskop Eskild, brorsøn til Asser og indsat som ærkebiskop i 1137. Lund var ærkestift for hele Norden frem til 1152, da Norge fik sin egen organisation og Sverige blev løsrevet fra Lunds ærkestift i 1164. Herefter var Lunds Domkirke udelukkende dansk domkirke og ærkebispesæde.
Bygmesteren
Som bygmester for det imponerende prestigebyggeri indkaldtes den lombardiske arkitekt, Donatus. Kirkerummet betragtes af mange, som noget af det ypperligste i den romanske kirkekunst.Omvendt er en yderst hårdhændet ydre restaurering i 1800 tallet beklaget fra mange sider.Karakteristisk for den lombardisk inspirerede kunst er en udstrakt brug af dekorative elementer på portaler figurer.

Sydindgangen | 
Sydportalen (detalje) | 
Lund | 
Krypten | 
Trolden Finn |
Kirkebyggeriet
Det storstilede byggeri af stenkirker der påbegyndes efter 1050 leder i alt til opførelsen af mere end 2500 kirker i det gammeldanske område i den tidlige middelalder. Kirkebyggeriet er en forbavsende kraftanstrengelse og en enorm investering, som vidner den kristne tros rodfæstelse i den tidlige middelalders ekspansionsperiode.
Byggematerialet
De tidligste kirker opføres i romansk stilart med rundbuede vinduer i tilhuggede, firkantede såkaldte kvadresten. Byggematerialet i Øresundsregionen var som regel frådsten(kildekalk) eller anden kalksten, som var forholdsvis let at bearbejde. Undertiden kombineres med marksten, som vel stammer fra rydning og bearbejdning af markerne. Et eksempel herpå er sydmuren på Tveje Merløse Kirke.
Hen imod år 1200 begynder man at tage brændte teglsten i anvendelse. Det var formodentlig munkene der bragte den teknik med sig. Et tidligt eksempel på kombineret anvendelse med teglsten findes på Bjernede Kirke, den eneste rundkirke på Sjælland.

Vä kirke, | 
Tveje Merløse kirke | 
Bjernede kirke, | 
Bjernede Kirke |
Rundkirken
Rundkirken kendes også i et enkelt tilfælde i Skåne, men er ellers kendetegnende for Bornholm, hvor der findes 4 af slagsen. Rundkirken er et stykke særpræget arkitektur, som har lighed med samtidige fæstningstårne, hvor selve bygningen har været let at forsvare og de øvre etager har tjent som tilflugtssted og til opmagasinering.

Østerlars kirke, | 
Portal | 
Nylars-kors | 
Nylars Kirke | 
Portal Nylars Kirke |
Grundplanen
De fleste kirker har en forholdsvis enkel grundplan med et stort rum, skibet, hvor menigheden opholdt sig, og i forlængelse heraf koret afsluttet med en rundet apsis, som var forbeholdt præsten. Menigheder sad almindeligvis på stenbænke langs med væggene og døbefonten var i tidlig tid placeret midt i kirkeskibet. Mange steder kan man fortsat iagttage det oprindelige skib, kor og apsis med de karakteristiske rundbuede romanske vinduer.
Større byggerier, som f.eks. Dalby Kirke og domkirken i Lund, kunne rumme såvel tårne som en underliggende krypt og selve grundplanen være mere raffineret. Dalby kirke var således oprindelig en treskibet basilika, mens Lund Domkirke er en korskirke som også rummer et stort tværskib.

Romansk grundplan | 
Lund domkirke |
Stormandskirkerne
De udprægede stormandskirker har som regel også haft et enkelt- eller dobbelttårn som også rummede et stormandsgalleri, hvorfra de fornemme kunne bivåne gudstjenesten. Galleriet ses fortsat nogle enkelte steder, men er ofte blevet blændet ved senere ombygninger som f.eks. i Roskilde Domkirke og Søborg Kirke.
Tveje Merløse kirke på Sjælland, der antages at være en kopi af den oprindelige domkirke i Roskilde, står stadigvæk i sin oprindelige skikkelse med dobbelttårn og er i det hele taget et af de mest velbevarede romanske bygningsværker.
På Fjenneslev kirke er dobbelttårnet en lidt senere tilføjelse, men også Aakirkeby Kirke på Bornholm, der menes at have forbindelse til opførelsen af Lunds domkirke, står med dobbelttårn og tilbygninger til skibet mod syd og nord, henholdsvis mands- og kvindeindgangen til kirken.

Tveje Merløse Kirke | 
Fjenneslev Kirke | 
Aakirkeby kirke, |
Gotisk stil
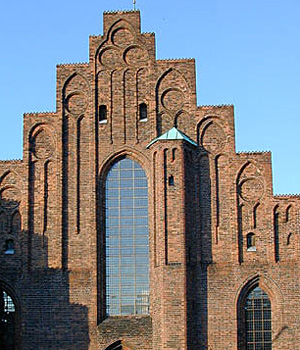
| | Vor Frue Klostret i Helsingør er opført i anden halvdel af 1400-tallet. Klosteret er meget velbevaret og dermed enestående i Nordeuropa. Det er et godt eksempel på baltisk gotik og et højdepunkt i øresundsgotikken stilistiske variationer. |
Arkitektur
Vor Frue Kloster i Helsingør er en, for nordeuropæiske forhold, et usædvanligt vebevaret klosterkompleks med tilhørende kirke, Sct. Maria Kirken også kaldet Vor Frue Kirke.

Klosterkomplekset |
Grundplanen
Det velbevarede Karmeliterkloster er enestående i Nordeuropa, opført i den sengotiske periode i slutningen af 1400-tallet. Komplekset er traditionelt opbygget, med sin sluttede, nærmest kvadratiske grundplan, der lukker af mod omverdenen. Fløjene er funktions- opdelte, hvor økonomiafdelingen med madlavning m.m. foregår i nordfløjen, modsat klosterkirken, der vender mod syd. Indadtil slutter klosteret med en overdækket omgang, fratergangen, der vender ud imod en åben gård.
Grundplanen stammer oprindelig fra Sydeuropa, men byggematerialet er de brændte teglsten, der er kendetegnende for den nordeuropæiske, eller baltiske gotik. En række detaljer bl.a. det treskibede kirkerum med et fælles tag som overdækning, tyder på påvirkning fra de vendiske hansestæder. Gotiske spidsbuer ses anvendt overalt i døre, vinduer, gavlender og i forbindelse med fratergangen.

Grundplan | 
Vestfløjen | 
Karmeliterklosteret | 
Klostergården | 
Fratergangen |
Den gotiske stil
Kirkens gavlender er en sand opvisning i murstensgotikkens bygningskunst og ornamentale virkemidler, som berettiger til at man taler om en speciel Øresundsgotik med disse kendetegn. Østgavlen, der ligesom vestgavlen har kamtakkede gavlender, er stramt symmetrisk komponeret med fire vertikale blændingsfurer på hver side af det 11 meter høje midtervindue. Over dette og hver af sidevinduerne er bredere blændinger med varierede, cirkulære, pæreformede og spidsbuede mønstre og nedhængende stavværk.
I vestgavlen slutter blændingerne ved en fælles horisontal linie ovenoverd e 2 sidevinduer. I denne ende er anvendt brede blændinger med samme ornamentale virkemidler som på østgavlen, men symmetrien brydes på overraskende vis af det lille klokketårn på højre side af indgangsdøren.

Vestgavlen | 
Vestgavlen | 
Vestgavlen | 
Østgavlen | 
Vestgavlen |
Kapitelsalen
I klosterets indre rum findes en overdådig variation i gotiske hvælv og søjler. Det enkle krydshvælv er det fremherskende, f.eks. i kirke og fratergang, mens Kapitelsalen, eller Laxmandssalen har raffinerede nethvælv med indfældede symboler og våbenskjold.
Ornamentale figurer i hjørnerne minder de fornemme karmelitermunke om den jordiske tilværelses fristelser og forgængelighed. Formodentlig er ophavsmanden til disse figurer og det øvrige sandstensarbejde billedhuggeren og arkitekten Adam van Düren, der også forestår opførelsen af den senmiddelalderlige borg Glimmingehus på Østerlen i Skåne og siden hen restaureringen af Lund Domkirke.

Laxmandsalen | 
Memento Mori | 
Madonnafigur |
Gryende renæssance
Adam van Düren varsler en anden tidsalder. Karmeliterklosteret er et traditionelt middelalderligt bygningsværk, men mange træk ved udsmykningen peger hen imod den gryende renæssance.
Ikke kun klosteret peger på en ny tid. Skråt overfor klosterkirkens indgang ligger en stenbygning, der oprindelig har tilknytning til klosterets virksomhed. Ved bevæge sig rundt om bygningen kommer man så at sige fra middelalderen og ind i renæssancen. På den vestlige gavlende der vender ud imod Sct. Annægade, og repræsenterer en senere tilbygning, ses de for renæssancen karakteristiske vandrette profilbånd. Nordgavlen længere henne, ud imod klosterkomplekset, er smykket med de for renæssancen karakteristiske svungne, eller såkaldt vælske gavlender. Et typisk stiltræk fra renæssancen som genfindes på både herregårde og kongeslotte i den efterfølgende tid.

Karmeliterhusets vestgavl | 
Karmeliterhusets nordlige gavl |
Sancta Maria Kyrka
Den senmiddelalderlige kirke ligger midt i det gamle Helsingborg. I det 21 århundredes Helsingborg er den ikke nogen dominerende del af bybilledet og synes nærmest ikke fra søsiden. Kirken er faktisk lidt svær at opdage, men når man står foran den, må man beundre skønheden i den gennemførte gotiske byggestil.
Træder man indenfor er en række af Helsingborgs senmiddelalderlige kirkekulturs interiør bevaret.

Mariakyrkans østlige facade |
Gotik
Sancta Maria Kyrka stod færdigbygget i 1410 efter en lang byggeperiode på ca. 100 år. Den er opført som en basilika og har nærmest karakter som en lille katedral. Midtskibet er, i lighed med de store gotiske katedraler i Europa, lavt og har ingen vinduer under hvælvet. Byggestilen omtales ofte som: en halv basilika eller en ”pseudobasilika”. De samme karakteristika kan i øvrigt iagttages på den anden side af Sundet, hvor Mariakirken i Helsingør har samme arkitektoniske træk.
De gotiske træk er fremtrædende, de spidsbuede vinduer og de spidsede hvælv er endnu fremtrædende. Som man også kan se det i eksteriørets trappestensgavle og de udvendige støttepiller, som holder kirken på plads.
Kirken erstattede en tidligere romansk sandstenskirke fra 1100-tallet. Og med sine, i forhold til tidens små huse i Helsingborg, blev den med sit gotiske teglstensbyggeri et markant og dominerende bygningsværk i byen. Der var flere kirker i byen, men det var kun Kärnan og Nicolaiklosteret, der kunne konkurrere med Sancta Mariakyrkan om den bygningsmæssige dominans i Helsingborg.

Mariakyrkans vestlige facade | 
Mariakyrkans støttepiller | 
Maria Kyrkans hvælv | 
Helsingborg model 1400 |
Middelalderens kunstskatte
Døbefonten er fra 1300-tallet og er hugget ud af gotlandsk kalksten. Oprindeligt har den været malet og videnskabelige undersøgelser påviser fragmenter af rød og blå oliemaling.
Altertavlen/Skabet er i en bemærkelsesværdig god stand. Den er malet på samme tidspunkt som kirkens indvielse. Nemlig i perioden 1449-1452. Antageligt af en mester fra Stralsund. I centrum af tavlen dominerer scenen med Maria og det nyfødte Jesusbarn. Motiverne omkring dem er fra Jesus liv og virksomhed, som det beskrives i Det nye Testamente.
Altertavlen, som er udformet som en slags skab, kan lukkes sammen på visse tider af kirkeåret. Bl.a. under fasten. Her må tilskueren undvære skulpturerne og nøjes med at betragte motiver fra Jesus sidste tid. En af disse scener viser, hvorledes Jesus driver kræmmerne (købmændende) ud af templet. En interessant detalje hér er, at nogle mønters udseende i dette motiv kan stedfæstes til Stralsund. En detalje der gør, at man antager, at alterskabet er produceret af en mester i denne by.
Triumfkrucifixet i gotisk stil er fra den seneste middelalder. Nok så interessant er, at der står 1753 ved korsets fod. Men angiver kun tidspunktet for da krucifixet blev malet om /restaureret. Dette kompliceres videre af at selve korset er fra en senere tid end selv krucifixet. Krucifixets ophavsmand er ukendt, men eksperterne antager, at det er tilvirket i den sydlige del af Skandinavien.
En senere tid har fjernet det oprindelige puds, som kirkens indvendige vægge var beklædt med. Nu fremstår væggene som teglstesnvægge. Bag ved alteret er der dog endnu rester tilbage af den gamle puds, hvor der er fragmenter af de gamle kalkmalerier. Bl.a. af helgene: S:t Magnus og Brandanus. Kalkmalerierne er fra 1400-tallet blev udført af den såkaldte: Helsingborgmester, hvis noget mere velbevarede kalkmalerier kan beses i Brunnby Kyrka på Kullahalvøen.
Fra middelalderen findes også det såkaldte piscinan nederst i korets væg.

Maria Kyrkans altertavle | 
Det lukkede alterskab | 
Kræmmerna drives ud af templet | 
Maria Kyrkans krucifix | 
Maria Kyrkans døbefont |

Maria Kyrkans kalkmaleri | 
Maria Kyrkans piscina |
En ny tid på vej
Tårnet til kirken blev først færdiggjort omkring 1500. Altså ved indledningen af det århundrede, som ikke blot skulle forandre kirkens organisation og dogmatik i Norden, men også det, som en senere tid har kaldt, Middelalderen.
Maria Kyrkans middelalderlige oprindelse er dog stadigvæk særdeles markant. Og dette på trods af senere moderniseringer med prædikestol, orgel og bænkerækker. Kirken er, med rette, betegnet som et eksempel på, hvad middelalderen stadigvæk kan præsentere os for af stilfuld arkitektur, dygtige bygningsarbejdere og fantastiske kunsthåndværkere.Renæssansen
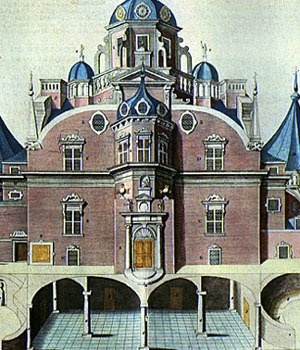
| | Tycho Brahe var et renæssancemenneske og naturligvis fik han bygget et renæssanceslot. Det lille slot fungerede både som beboelse, forskningsanlæg og markering af renæssancens ideal. |
Glimmingehus
Adam van Düren er udover restaureringen af Lund Domkirke tidligere i sin karriere arkitekten bag Laxmandsalen i Vor Frue Kloster i Helsingør og opførelsen af den berømte senmiddelalderlige borg Glimmingehus på Østerlen i Skåne. Bygherren er lensmanden på Gotland og senere rigsadmiral, Jens Holgersen Ulfstand.
Borgen, der står fuldført i 1499, er dybest set utidssvarende. Den kunne nok modstå imod et lokalt bondeoprør, men ikke klare en belejring med tidens militærtekniske fornyelse, kanoner. Måske er bygningen også snarere ment som et nostalgisk mindesmærke med ridderromantik næret af renæssancemenneskets interesse for fortiden og hang til selvfremstilling, således som det kommer til udtryk i dele af interiøret, der består af relieffer med bygherren afbildet og antikviteter hentet hjem fra Gotland.

Glimmingehus | 
Glimmingehus, Skåne | 
Glimmingehus (tværsnit) | 
Jens Holgersen Ulfstand | 
Husherren knæler |
Ørup og Bollerup Stenhus
Et par andre senmiddelalderlige bygningsværker i Skåne, Ørup og Bollerup Stenhus, er ligeledes eksempler på bygningsværker på overgangen til renæssancens tidsalder. På Bollerup Stenhus ser man at den gotiske udsmykning er ren staffage. Skoldehuller er blevet til blændinger og har ingen forsvarsmæssig funktion.
Bollerup Stenhus er ikke en borg, men en pragtbolig, et palladium. Bollerup tilhørte den stenrige skånske Krognosslægt. Enken Barbara Brahe rejste i 1574 sammen med Christian d1.s dronnning Dorothea til Rom og var derfor også godt bekendt med tidens tidens tendenser. En beskrivelse af et bryllup på Bollerup Stenhus i 1502 demonstrerer adelens rigdom, som vokser yderligere i den efterfølgende tid.

Ørup | 
Bollerup, Skåne | 
Kristusportræt | 
Borgeby, Skåne | 
Billehuset |
Adelsbyggeri
Kongemagten og højadelen enorme indtægtsstigninger i perioden investeres i vidt omfang i prestigefyldte renæssancebyggerier i tidens smag. Fra anden halvdel af 1500-tallet og ind i 1600-tallet påbegynder adelen et byggeri af hovedgårde der den dag i dag sætter sit præg på det skånske landskab. Omkring 150 af disse byggerier står stadigvæk tilbage, mens ca. 20 er forsvundet. Antallet af intakte renæssanceherresæder er dog stærkt reduceret af 1800-tallets romantiske restaurationsdille.

Adelens byggeri |
Vittskövle, Skarhult, Torup
Et tidligt og meget velbevaret eksempel er Vittskövle Slot i det nordøstlige Skåne, der er Skånes største borgbygning opført af Brahefamilien i 1550erne og omgivet af brede voldgrave.
Vittskövle Slot har endnu noget af middelalderborgens massive tyngde. I tilknytning til slottes findes et kapel for Brahefamilien. Her ses et billede i stil med Bosjöklosters familieportræt. Tilsyneladende er det et modefænomen, der breder sig.
Beate Huitfeldts Skarhult i Midtskåne er et massivt og velbevaret byggeri, som med de svungne gavle henviser til renæssancen i en særegen byggestil.
Torup i nærheden af Malmø rummer ligesom Vittskövle træk af borgbyggeri. Den oprindelige middelalderborg blev ødelagt under Grevens Fejde og i perioden 1537-1550 opførtes denne tidlige renæssanceborg.

Vitskövle | 
Brahe familien | 
Adelsfamilie | 
Skarhult | 
Torup |
Svenstorp og Rosendal
Herresædet Svenstorp i Lunds kommune fra 1592 er opført i den såkaldte Christian 4.stil i røde teglsten vekslende med hvide sandstenbånd og vinduesindramninger. Svenstorp er åbenlyst ikke en fæstning, nærmere et prangende lystslot. Indgangsportalen tilskrives Hans van Steenwinkel, der også arbejder på Kronborg.
Renæssanceherresædet Rosendal, som ligger tær på Söderåsen, er opført at Anders Bille i 1615-17 og står næsten fuldstændigt bevaret den dag i dag. Rosendal er også et åbent slotsanlæg, dog omgivet af vand på flere sider. Over den ene indgangsport findes alene Anders Billes navnetræk og våbenskjold, da han giftede sig under sin stand.

Svendstorp | 
Rosendal Slot | 
Anders Bille | 
Billehuset |
Sjællandske herregårde
På Midt- og Sydsjælland, der ligesom Skåne tilhørte adelen, findes også en lang række herregårde i renæssancestil. Gisselfeld hører også til de tidlige herreborge der opførtes i tiden efter Grevens Fejde. 1547 står der at læse på hovedbygningen, påbegyndt af Per Oxe og fuldendt før hans død i 1575.
Vallø i nærheden af Køge har visse ligheder med Skarhult i Skåne: Bastant med de to høje tårne i fem etager. På det oprindelige byggeri fra 1580-86 var sydfløjen med de to tårne kun i to etager, men forhøjes så omkring 1610.
Lystrup nær Fakse et tidligt eksempel på nederlandsk renæssance, hvor der ligesom på Svenstorp i Skåne anvendes røde teglsten i kombination med hvide sandsten. Det er så indlysende et mindre lystslot, opført for Eiler Grubbe i 1579. De mange sandstensarbejder kan være udført af Hans Steenwinkel den ældre, der også arbejdede på Kronborg.

Gisselfeld Slot | 
Gavnø | 
Lystrup Slot |
Uranienborg på Hven
Renæssancefyrsten Frederik 2.havde blik for Tycho Brahes format og tilbød ham støtte og d.18.2.1576 tilstedes han en årlig udbetaling på 500 daler, en statsstøtte af dimensioner. Kongen havde under tilsyn med byggearbejdet på Kronborg fået øen Hven i tankerne, som et passende sted for Tycho Brahes virksomhed, og Tycho Brahe kunne få den som len på fordelagtige vilkår, hvis det kunne afholde ham fra at rejse til udlandet. Tycho Brahe accepterer kongens tilbud.
Ovenikøbet får Tyge 400 rigsdaler til opførelse af et hus på Hven. I august 1576 påbegyndes byggeriet af Tycho Brahes nye bolig Uranienborg, opkaldt efter himmelgudinden Urania. Det praktiske arbejde udføres som hoveriarbejde af øens bønder, og som ledere af byggeriet har man bl.a. foreslået to af de fra Kronborgbyggeriet kendte nederlandske bygherrer Hans von Paeshen og Hans van Stenwinckel. Selve byggeriet er inspireret af norditaliensk renæssance, som Tycho Brahe har stiftet bekendtskab med under sine udenlandsrejser, og der er næppe tvivl om, at han selv har bidraget til udformningen af byggeriet.
I vore dage er der ikke mere tilbage af slottet.
En symbolsk bygning
De centrale del af grundplanen udgøres af et kvadrat, der måler 60 fod, ca 15,5 meter på hver side. Dette kvadrat deles af vinkelrette korridorer, der deler grundkvadratet i fire ens mindre rum og endvidere forbinder symmetriske tilbygninger i nord- sydlig retning og ligeledes symmetriske indgangspartier i øst og vest.
Bygningen består af to etager, fuld kælder og en kvistetage. Uden påbygningen er tilføjet altaner til brug for observationer og en del af kælderen er beregnet til kemisk laboratorium. Astronomien og kemien/medicinen var de videnskaber man ville give sig af med og det angives tillige med to figurnicher over indgangspartierne. De allegoriske fremstillinger her har været knyttet sammen med nogle korte latinske inskriptioner: DESPICIENDO SUSPICIO og SVSPICIENDO DESPICIO, hvilket betyder noget i retning af: Idet jeg ser ned skuer jeg opad, og idet jeg ser op, skuer jeg nedad.Den første sentens er møntet på de kemiske eksperimenter, den anden refererer naturligvis til de astronomiske studier.

Uranienborg | 
Grundplanstegning |
Kronborgs arkitektur
I sit værk "Kronborgs historie" fra 1939 resumerer V. Wanscher sin kunsthistoriske beskrivelse af slottet i Frederik 2.s bygningsfaser således:
"Når vi selv skal bestemme Kronborgs plads i kunsthistorien, hvilket vi nu bedre end de gamle er i stand til, må vi især fastholde, at dette slot blandt de nordeuropæiske er enestående ved sin storhed og rytmiske ide. Kronborg forener den sengotiske arkitektur med renæssance-barokken.
Den kvadratiske form af slottet var jo givet fra Erik af Pommerns tid, og det var endda kun efter flere ombygninger, at det nye Kronborg fuldt ud kunne fylde og hævde denne form. Således er også den strenge behandling af slottets facader, især de ydre med deres strenge mure og bredt fordelte rektangulære vinduer i tredje stokværk, vægtergangen, og de i fri rytmer anbragte kvistgavle, samt det firkantede hjørnetårn, en arv fra den sengotiske arkitektur..."
Wanscher hævder med andre ord at Kronborg rummer elementer af tre historiske stilarter både gotik, renæssance og barok. Vægtergangen som Wanscher omtaler overdækkes dog i den anden bygningsfase, men som endnu et gotisk stilelement kan fremhæves slotskirkens vinduer i gotisk spidsbuestil.
Inspirationen
Wanscher er inde på at sandstensbeklædningen i anden fase og også opførelsen af østfløjen er elementer der medvirker til at give slottet et mere homogent (kubisk) præg, måske inspireret af sydlandske fyrstepaladser. Den dominerende stilart i slottets ydre udsmykning er renæssance i den stærkt dekorative flamske udgave med udsmykkede tårne, gavlkviste, vinduesindfatninger og portaler.
Hvis man her vil lede efter forbilleder i den store målestok går man imidlertid forgæves. En del af forklaringer herpå er simpelthen at de indvandrede bygmestre og håndværkere søgte bort fra de usikre forhold med spansk overherredømme og konflikter i Nederlandene, som især protestanterne led under. Den danske konge kunne tilbyde trygge vilkår og karrieremuligheder her længere nordpå. Kronborg udgør en kulmination i denne stilart og slottets beliggenhed er unik.
Særpræget
Man fornemmer det særegne samspil imellem tårne og gavlkviste, som er et særpræg for den nordiske renæssance. Det omfattende dekorative præg ses f.eks. på vinduesindfatninger der flankeres af klassiske søjler og over vinduet ligeledes en klassisk fronton med en portrætfigur indeni.
Portalerne er også talrige. Her ses hovedindgangen flankeret af Neptun og Merkur - rimeligvis en henvisning til Øresundstoldens betydning. Oprindelig var denne portal beregnet på Skanderborg Slot, men flyttes til Kronborg, da kongen samler sine nybyggerier i Nordsjælland. Modsat ses portalen i forgården ved udgangen gennem Mørkeport en detalje fra den første bygningsfase.
Østfløjen, der som nævnt er den sidst opførte, er i den underste del udformet med en såkaldt diamant- eller kvadrestensfugning, der leder tankerne hen på italiensk renæssance, men igen med et voldsomt dekorativt præg. Mere ren og italiensk i sin fremtoning er det oprindelige Marienlyst, der er opført samtidigt blot en kilometer borte som et lystslot, når kongen skulle slappe af fra det repræsentative, men vel også vindomsuste fyrstepalads.

Kronborg | 
Hovedindgangen, Kronborg slot | 
Den indre gård | 
Kirken |
Renæssancehuse
Opførelsen af Kronborg bygger på et praktisk samvirke imellem kongemagten og byen og de mange håndværkere, der blev indforskrevet og boede rundt omkring i byen. Aktiviteten ved byggeriet og den stigende handel og omsætning i forbindelse med Øresundstolden medfører at indbyggertallet vokser, med et udtalt islæt af fremmede indvandrere, tyskere, hollændere, briter m.v., og det sætter sig også spor i byggeriet rundt omkring i byen. Mindst et par huse har således direkte tilknytning til byggeriet på Kronborg.
Det gælder f.eks. tolder David Hansens gavlhus, Stengade 76 opført i 1579. Fundamentet er af ældre dato, den kamtakkede gavl har endnu gotikkens præg, men de vandrette sandstenbånd, sandstensindfattede vinduer og skulpturudsmykkede gavlfelter er umiskendeligt renæssancens og facaden som helhed minder om Kronborg. Ejeren findes afbildet på et epitafium, en mindetavle, i Helsingørs Sct. Olai kirke.
I perioden kommer også en helt ny gade til, Strandgade, og man finder i Jacob Willumsen Badskærs gård fra 1592 et eksempel på rendyrket renæssancebyggeri af usædvanlig egenart med udsmykkede sandstens- pilastre. Malmø, næst efter Helsingør den største provinsby i området, er også præget af stigende handel og borgerskabet indflydelse og også her afspejler det sig i prestigefyldte renæssancehuse i sten.
Jørgen Kock opførte omkring 1525 et stenhus i Malmø som fremstår som et tidligt eksempel på den velhavende borgerstands formåen. Huset har endnu gotikkens kamtakkede gavle, men de vandrette sandstensbånd og dekorationerne på gavlfladen varsler renæssancestilens indtog.

Stengade 70 - 76 | 
Tolder David Hansens hus, Helsingør | 
Tolder David Hansens epitafium | 
Strandgade, Helsingør | 
Borgerhus, Malmø |

Jørgen Kocks hus Malmø |
Bindingsværkshuse
Udover stenhusene er der i Helsingør adskillige bindingsværkshuse med renæssancens præg. Et smukt eksempel på dette er borgmester Iver Pedersens gård på hjørnet af Stengade og Skyttenstræde, opført omkring 1600 med rigt dekorerede bindingsværk.
Bindingsværkshuse i renæssancens stilart findes vidt udbredt rundt omkring i Øresunds- regionens byer f.eks. også i Ystad, hvis atmosfære endnu i dag minder om Helsingør.

Bindingsværkshus, Helsingør | 
Bindingsværkshus, Ystad | 
Bindningsværkshus Helsingør |
Christian 4.s stil
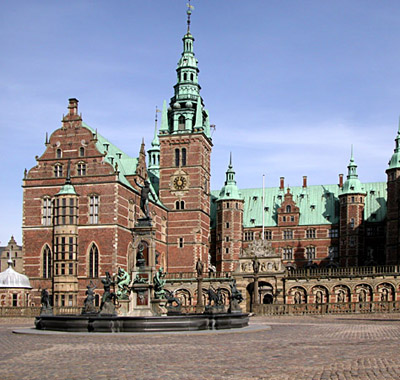
| | Frederiksborg Slot fremstår i nederlandsk renæssancestil.
Slottet blev opført på Frederik 2.s tid.
Christian 4. gennemførte en omfattende restaurering og satte sit eget arkitektoniske præg på slottet, den såkaldte Christian 4. stil, hvor den karakteristiske blanding af røde teglsten og dekorative sandstensblandinger og indramninger genkendes fra adskillige kongelige og adelige byggerier i samtiden. |
Hovedstaden
Et karakteristisk tegn i tiden er det at kongen og dermed også statsmagten og administrationen bliver mere bofast. Ganske vist udvider kongen sine besiddelser i Nordsjælland og forbinder dem med såkaldte kongeveje, men i realiteten tjener de også til at han kan komme hurtigt til og fra hovedstaden og tilse forholdene der.
København udvides kraftigt i perioden fra omkring 1550 og frem til 1650. Middelalderbyen med slotsholmen udenfor vokser udover sine rammer. En helt ny bydel, Christianshavn, opføres på Amager-siden. Rosenborg Slot og Nyboders rækkehuse ligger udenfor den gamle by, men indenfor de nye og udvidede befæstninger omkring byen.
Flådeanlæggene i fylder meget i samtidige gengivelser af byen. Flåden og i det hele taget rustningsaktiviteter spiller en fremtrædende rolle i hovedstaden. Det gælder bl.a. orlogsværftet, der uden sammenligning er landets største virksomhed.

København 1587 | 
København 1611 | 
København 1550 og 1650 | 
København 1674 | 
Holmen |

København uden Børsen | 
København med Børsen | 
Rundetårn |
Rosenborg Slot og Have
Kongens residensbolig i hovedstaden er i starten af 1600-tallet fortsat det middelalderlige kongeslot Christiansborg, men det afløses efterhånden af Rosenborg Slot, der opføres 1605-1634 efter skiftende planer. Rosenborg, der oprindelig opførtes udenfor København, udvikler sig med tiden til en blanding og intim privatbolig og et repræsentativt lystslot, hvor kongen også modtog gæster, som han f.eks. imponerede med sindrige musikinstallationer.
Efter opførelsen af slottet kommer planer om systematisk anlæggelse af et tilhørende haveanlæg. Der findes en skitse fra året 1649, som viser et typisk renæssanceanlæg med lave, geometriske bede. I 1647 udkommer den første egentlige havebog, Horticultura Danica og der findes underretning om bestilte planter til Rosenborg Have.

Christian 4. | 
Rosenborg | 
Rosenborg Have | 
Horticultura1647 | 
Havearbejde |

Podning | 
Vinranker | 
Kongens have |
Det ny Frederiksborg
Christian 4. fortsatte sin fars byggeiver i Nordsjælland, hvor han omkring år 1600 starter på at ombygge og udbygge Frederiksborg Slot. Arbejdet pågår over en årrække frem til 1626, hvor det står færdigt. I modsætning til Kronborg, der fremstår som en lukket befæstning, er Frederiksborg Slot åbent på bagsiden ud imod gården, hvor vandkunsten og de bagved liggende bygninger indgår i et samlet, mere åbent og repræsentativt anlæg, der således har mere moderne karakter: Slottet har mistet sin betydning som borg og befæstning, det tjener til præsentation af kongemagten.

Frederiksborg Slot | 
Pragtslottet | 
Audiensporten | 
Jerngitter | 
Frederiksborg Slot |
Renæssancestilen
Stilarten i byggeriet ved Frederiksborg, og en lang række andre af Christian 4´s byggerier, er nederlandsk renæssance med tårne, spir og rigt dekorerede gavlender. I Christian 4´s byggerier udvikles den karakteristiske blanding af røde teglsten og dekorative sandstensbånd og indramninger som ses på adskillige kongelige og adelige byggerier i samtiden.
Ligesom Frederik 2.anlagde et lysthus ved Marienlyst i Helsingør, opfører Christian 4. ved siden af selve slottet bygningen Sparepenge og også Badstuen, hvor det var mere bekvemt at opholde sig.

Frederiksborg slot | 
Badstuen | 
Trefoldighedskirken |
Krisstiansstad
Efter krigen påbegynder Christian 4. anlæggelse af en række befæstede byer, som kan yde civilbefolkningen bedre beskyttelse mod de svenske indfald. Købstæderne Væ og Åhus nedlægges og i stedet anlægges en helt ny by, Chrisstiansstad, der bedre kan afbøde de gentagne svenske angreb i området. Hollandske eksperter hidkaldes og fra 1614 påbegyndes anlæggelsen af en fæstningsby med vinkelrette gadenet og omgivet af befæstede bastioner.
Til byen knyttes en kirke i renæssancestil, Trefoldighedskirken, der kan rumme 1400 mennesker, og indvies i 1628. Kirken er et hovedværk i Christian 4.tidens renæssancearkitektur. Kirken har form som etl igesidet, græsk kors og bæres af en række forbavsende slanke granitsøjler i sammenhæng med en sindrig tagkonstruktion. Det overdådige alter i sort alabast og hvid marmor fremstillet i Nederlandene. Orglet er ligeledes i sig selv et renæssancekunstværk.

Christianstad | 
Fæstningen Christiansstad | 
Christianopel | 
Trefoldighedskirken | 
Kirkerummet |

Trefoldighedskirken | 
Sideindgangen | 
Bruskbarok | 
Monogram |
Barok
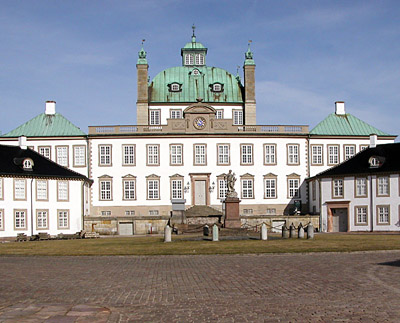
| | Barokken er ikke særligt udbredt i Øresundsregionens bygningsfacader. Man kan dog se inspirationen i enkelte bygningsværker. F.eks. Fredensborg Slot få kilometer udenfor Helsingør, hvor den hvælvede kuppel signaliserer barok. Man savner dog de mere pompøse indslag af dybde og kontraster, som ellers er typisk for barokkens facader. |
Tidlig barok
Wanscher fremhæver i sin beskrivelse af slottet at det i den anden bygningsfase under Anton von Obbergen tillige fremviser detaljer der, forbavsende tidligt, er udformet i barokkens stilart. Det gælder den nu forsvundne store kuppel på sydtårnet, men også kirkens endegavl, det såkaldte "Kakkelborg", der fremstår som et synligt vartegn ud imod søen.

Barok stil | 
Barok stil |
Europas stormagter dominerer
Ved fredslutningen efter Den store Nordiske krig i 1720 var de to dobbeltriger Danmark-Norge og Sverige-Finland vel stort set jævnbyrdige, men også reduceret til brikker i er internationalt spil, der var domineret af de europæiske stormagter Frankrig, England, Holland og efterhånden også Rusland og det tyske område (Preussen), hvor samlingsbestræbelser tager fart i løbet af 1700-tallet.
Fredensborg: Et fredssymbol
I Danmark synes man efter Den store nordiske Krig endelig at opgive tanken om at få Skånelandene tilbage igen. I hvert fald er fredstrangen så stor at kongen ved anlæggelse af en ny residensbolig mellem Frederiksborg og Kronborg vælger at kalde denne for Fredensborg og ifølge overleveringen var det de penge, der var afsat til krigen, som anvendtes til byggeriet.
Hvor Fredensborg Slot nu ligger lå tidligere en jagtejendom eller lystgård med navnet Østrupgård, hvor kong Frederik 4.. gerne tilbragte tiden i stedet for det prangende Frederiksborg Slot. I 1719, da man efterhånden kunne skimte afslutningen på Store nordiske Krig, lader kongen bygge en kalkovn, ryddede veje og skove som forberedelse til en nyopførelse på stedet. Allerede i 1722 står hovedbygningen færdig og nybygningen får navnet Fredensborg, hvilket henviser til fredslutningen efter den store krig. Oprindelig var det da også tanken at kuplens lanterne på hovedbygningen skulle have været en statue antagelig af fredsgudinden.

Fredensborg Slot | 
Set fra parken |
Barok med renssancepræg
Det oprindelige anlæg bestod af den anseelige hovedbygning med kuppelsal, som endvidere udgjorde den ene side i et ottekantet anlæg, som tillige med nogle fritliggende bygninger opføres under den senere landbygmester J. C. Krieger, som på daværende tidspunkt var gartner ved orangeriet i Rosenborg Have.
Forbilledet er måske den franske konges lystslot Marly, som kongen havde set på den første af sine udenlandsrejser i 1691-92. I det ydre har slottet imidlertid ikke meget til fælles med den overlæssede franske barokstil. Fredensborgs glatte murfacader genfindes på Frederiksberg Slot. Kun de brede vinduesindfatningerne med overliggende frontoner fungerer dekorativt, men de ligner mest af alt vinduesindfatningerne på Kronborg, som er i renæssancestil. Trods disse renæssanceindslag er hovedindtrykket dog iflg. "Slots- og Ejedomsstyrelsen", barok:
"Det smukke 1700-tals barokslot danner ofte rammen om større officielle statsbesøg og familiebegivenheder i kongefamilien."
Den tillempede renæssancestil er da også ganske særegen og har mest lighed med stilen på Stockholm Slot, der er opført af den berømte svenske arkitekt Nicodemus Tessin den yngre. Formodentlig er inspirationen gået via den senere landbygmester Johan Conrad Ernst, der i 1697 opholder sig hos Tessin i Stockholm for at sætte sig ind i konstruktionen af et residentsslot, som Christian d. 5. havde tænkt at opføre i Amalienborg Have i København. På denne måde er opførelsen af Fredensborg Slot et vidnesbyrd om den kulturelle udveksling imellem de to lande, som bestod på trods af krig og uenighed.

Det oprindelige udkast | 
Døre og vinduer |
Jardins indflydelse
Efter Fredensborgs opførelse i 1723 kommer snart alle betydelige arkitekter i århundredet i berøring med byggeriet i forbindelse med udvidelser og ændringer, som dog heldigvis ikke spolerer slottets oprindelige karakter. Sidst, men ikke mindst, er den franske arkitekt N.H. Jardin involveret i planer for en større ombygning af selve slottets hovedbygning og haven, som omlægges over en årrække fra 1759-68. Størstedelen af de øvrige projekter opgives da kongen omkring 1762 skal bruge flere penge på oprustning på grund af modsætningsforhold til Rusland.

Fredensborg 1729 | 
Jardins plan 1760 | 
Normandsdalen |
Rokoko
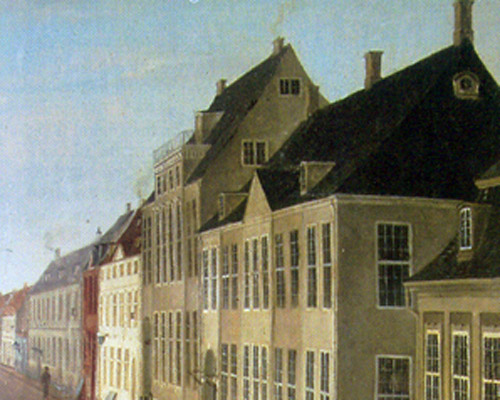
| | Frontoner, brudte tage og portaler er typiske træk i rokoko eller senbarokens bygninger.
De pompøse 1700-tals bygninger i Helsingør præsenterer flere gode eksempler på stilarten. Der findes også gode eksempler på epokens bygningskunst i København. F.eks, Amalienborg og i Landskrona på den anden side af sundet. |
Byerne - Landskrona
Ikke bare det skånske land var kommet bagud i udviklingen. Det samme gjaldt også de skånske byer. Man får et fingerpeg om byernes indbyrdes betydning som købstæder, fordi Linné nævner antallet af borgere (købmænd) i hver by. Malmö havde 350 stk., Lund 196, Landskrona 150, Helsingborg 130 og Ängelholm 70-80. Malmö var i 1750´erne den eneste by som Linné så som betydende.
Landskronas udvikling
I Landskrona beundrede Linné den store og smukke kirke. ”som nu skulle formindskes til fordel for det nye fæstningsværk”. Man havde ved denne tid opfrisket idéen om at videreudvikle Landskrona. Linné beskrev dette foretagende i sin Rejse i Skåne:
”… nu bygges stengader ud i selve havet på den sydvestlige og vestlige side. Mellem disse skal kvarterene fyldes op og bebygges og byen funderes, så at skibene kan fortøje ved kaj langs med husene i en sikker havn. Dette er et værk som ligner Herculis og som ikke af andre end konger og potentater kan efterlignes.”

Landskronas byplan 1749 | 
Landskronas befæstning | 
Borgmesterhuset i Landskrona |
Ny byplan
Den svenske rigsdag havde i 1747 besluttet at byen igen skulle befæstes med et nyt stærkt citadel på den lille ø Gråen ud for Landskrona. Fra denne ø skulle et befæstningsværk beskytte havnen og den nye by, som skulle bygges syd for den gamle. I 1749 havde Fredrik I godkendt den nye byplan, som denne gang havde en rektangulær form.
Eftersom man byggede store dele af byen udenfor strandlinien skulle et system af kanaler dræne området. Kanalerne byggedes efter hollandsk forbillede, da man anlagde en gade mellem husene og kanalen, ligesom i Nyhavn i København. Slotsarkitekten Carl Hårleman fra Stockholm prægede udformningen af bygningerne.
Kirken skiftes
Hårleman var også manden bag den nye kirke, som påbegyndtes i 1754 men indviedes dog først i 1788. Kirken fik navnet Sofia Albertina efter Gustav 3.s søster.
Den gamle gotiske kirke, som var næsten lige så stor som Lunds domkirke, blev nedrevet. Man mente, at kirken lå for tæt på den gamle fæstning, og man var bange for at en fjende kunne okkupere kirken og derfra beskyde fæstningen. Desuden var kirken forfalden og indeholdt masser af bygningsmateriale, som kunne bruges til nye projekter. Både strategiske og økonomiske årsager lå bag nedrivningen af en af Nordens pragtfuldeste gotiske kirker.

Den gamle kirke i Landskrona | 
Den nye kirke i Landskrona | 
Den nye kirke i Landskrona |
Projektet stoppes
Arbejdet med det nye Landskrona trak ud og blev samtidigt alt for dyrt. Da Sveriges finanser blev anstrengte under krigen mod Rusland i 1788, nedlagdes projektet, og den nye by blev kun halvt fuldendt. Til trods for at planerne ikke fuldførtes fik Landskrona et tydeligt 1700-talspræg, og i dag finder man adskillige bygninger fra den tid, da man prøvede at skabe en ny moderne by i tidens ånd.
Havnefrontens palæer
Den stigende aktivitet og omsætning hen imod midten af 1700-tallet satte på forskellig vis sit præg på byen. Især på havnefronten. I årene 1740-42 blev der således opført et nyt Øresund Toldkammer på den daværende Toldkammerplads (nuværende Wiibroes Plads).
Det blev et pragtbyggeri i en blanding af barok og rokoko udformet af en ukendt arkitekt, N. Basse. Bygningen var placeret på hjørnet af forlængelsen af Strandgade og Sophie Brahesgade. På grund af Sundtoldens ophævelse i 1857 og en havneudvidelse omkring 1860 blev pragtbyggeriet, desværre, nedrevet.
Halvdelen af bygningen og dens forplads ville i dag rage ud over Havnegade og lidt ud i havnebassinet. Tilbage står et mindre sandstensløveornament fra 1829 og en rest af et af facadens vinduesornamenter på museumsinspektør Lars Bjørn Madsens kontor i Klarergården tæt ved Wiibroes Plads i Strandgade.
Den øgede velstand kan endnu iagttages i det omfattende byggeri af nye, store privathuse og handelspalæer rundt omkring i byen. F.eks. på den nuværende Havneplads ved Helsingør Station.

Rasmussens Gård 1780 | 
Det Claessenske Palæ 1791 | 
Stephan Hansens Palæ 1760 | 
Toldkammerpladsen | 
Øresunds Toldkammeret 1742 |

Toldkammermaleri |
Historicisme
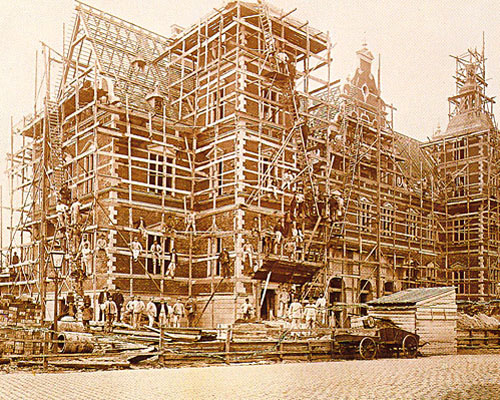
| | 1800-tallets hektiske byggeaktivitet, bl.a. af offentlige bygninger, blev, på det nærmeste, en udstilling af tidligere tiders arkitektur. Der er tale om direkte efterligninger, imitationer og stilsammenblandninger. Helsingør Station fra 1891 er således opført i renæssanceimitation. Fænomenet kaldes for: Historicisme. |
Historicisme og nationalromantik
Den fremherskende arkitektoniske retning i 1800-tallet er den såkaldte historicisme, hvor arkitektur og bygningsrestauration låner stilelementer fra forskellige tidligere perioder i forsøg på at finde et tidssvarende formsprog. I anden halvdel af 1800-tallet udvikles en retning med tilknytning til de skandinavistiske og nationalromantiske strømninger. Denne stilart henviser til den fælles fortid, vikingetiden, men har også tæt forbindelse til tidens skønvirkestil.
Marienlyst Badehotels nybygning fra 1897 er, især med det karakteristiske tårn der forsvinder engang i 1930erne, opført i den for tiden karakteristiske byggestil med udbredt anvendelse af træværk, til bl.a. gavlkonstruktioner og udhæng, og ornamentale stiltræk fra vikingetiden. Den genfindes på Aalsgaarde Badehotel, Dragør Badehotel og de første egentlige sommerhusbyggerier i Ålsgårde og Hornbæk fra omkring århundredeskiftet.
Tager man til Falsterbo i Skåne genfinder man stilarten og i Arild og Ramlösa findes også eksempler på vikingestilen og senromantiske trækonstruktioner. Desuden kan nævnes en lang række offentlige bygninger. Den gamle færgestation i Helsingborg er godt eksempel, og Østerport Station og andre togstationer på kystbanen er en ren opvisning i denne stilart.

Marienlyst Hotel | 
Sommerhus i Hornbæk | 
Helsingborgs færgeterminal | 
Villa Svea | 
Villa Dana |

Klampenborg Station | 
Ålsgårde Badehotel | 
Vikingestil Arild | 
Vikingehus | 
Bjælkehus |

Østerport Station | 
Tag og spir |
Helsingørs nye Rådhus
I 1855 stod Helsingørs nye Rådhus færdigt. Forud var gået en nok så hidsig debat, hvad der ikke var eller er unormalt for byen, når større ændringer skal foretages. Anledningen til nybyggeriet var i første omgang, at det gamle rådhus -fra 1500 tallet- stod for en nødvendig modernisering af arresten.
Undervejs blev det konstateret, at en sådan ombygning krævede, at man rev hele det gamle rådhus ned. Debatten gik da bl.a. på om man så ikke burde opføre det nye rådhus på Axeltorv.
Det endte dog med, at man, med de fra nutiden kendte budgetoverskridelser, opførte det nye rådhus i nygotisk stil, hvor det gamle havde ligget.
Hvis man i 1854/55 havde vidst, at Sundtolden forsvandt blot to år efter, da havde byen nok ikke fået et så imponerende byggeri.

Helsingør Rådhus 1830 | 
Helsingør Rådhus 1855 | 
Helsingør Rådhus 2007 |
Helsingør Station
Et godt eksempel på historicismen er Helsingør Station. Stationen blev opført i 1890/91 og hovedtanken var, at den skulle matche Kronborgs majestætiske fornemhed. Besøgende til byen skulle imponeres. Danmarks førende jernbanearkitekt P.C. Holsøe skitserede hovedideen, og detaljerne blev udformet af arkitekten fra Københavns Hovedbanegård, Henrik Wench.
Banegården, som den blev kaldt, blev en stilimitation af den renæssancestil, som blev kaldt ”Christian 4. stil”. Museumschefen for Helsingør Bymuseum, Kenno Pedersen, betragter bygningen som ”Landets flotteste jernbanebygning”. I en publikation med samme titel skriver han (1991)
”Den er karakteriseret af røde teglstensmure med firkantede vinduesindfatninger med trekantfrontoner og vandrette murbånd af sandsten. Hertil kommer de smukt svungne gavle og tårne med grønne kobberspir samt den imponerede indgangsportal med de blanke marmorsøjler”

Helsingør Banegård 1891 | 
Helsingør Station
2007 |
Helsingør Toldkammer
I 1891 erstattede dette toldkammer et mindre toldkammer fra 1700-tallet. Arkitekten var den kendte arkitekt Johan Daniel Herholdt (1818 - 1902). Herholdts interesse for norditalienske renaissancepaladser præger en stor del af hans arbejder og således også Helsingørs Toldkammer.
Museumsinspektør Lars Bjørn Madsen fra Helsingør Bymuseum betegner i et af sine værker (1991) helhedindtrykket således:
"Det første indtryk man får af Helsingør Toldkammer, er dens umiddelbart prunkløse ydre, især sammenlignet med jernbanestationen og posthuset(...)

Helsingør Toldkammer |
Restaurationsdillen
Et af de områder der kommer i fokus for den praktiske skandinavisme er restaureringen af en lang række kulturminder, hovedsagelig kirker og herregårde i det skånske område. Omkring midten af 1800-tallet indtræder en restaurationsdille som rammer store dele af de skånske herregårde og omskaber dem fra gedigne renæssancebyggerier til poleret nygotik og fransk chateau-stil i utallige variationer.
Romantisk sværmeri og ridderromantik gør sig i et eller andet omfang gældende, men også ambitioner om at (gen)skabe det perfekte romanske eller gotiske bygningsværk. Set med vor tids øjne blev resultatet ofte særdeles hårdhændede restaureringer, som f.eks. Lund Domkirke og godserne Svaneholm og Vrams Gunnarstorp, eller direkte kulturhistoriske katastrofer, som da man nedrev Asmundtorp gamle romanske kirke til fordel for opførslen af et nygotisk rædselskabinet, eller arkitektens drøm om den perfekte romanske kirke(Torlöse Kirke).
Alt skete naturligvis i den bedste mening og i mange tilfælde i tæt samarbejde imellem skånske bygherrer og danske arkitekter og som en manifestation af det fælles nordiske tilhørsforhold og skandinavismens udmøntning i praksis.

Herregården Marsvinholm | 
Torrlösa Kirke |
Jugend
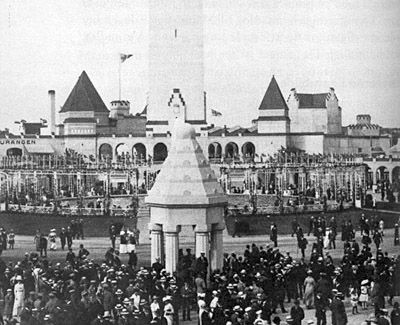
| | Baltiske udstilling i Malmø betød bl.a. en præsentation af jugendarkitekturen. Stilartens bannerfører var svenskeren Ferdinand Boberg, der kom til at stå bag flere offentlige svenske bygninger med facader i jugendstil. |
Helsingborg som eksempel
Hvis man vil følge udviklingen fra århundredeskiftets historicistiske forbilleder, via jugend og Art Noveau, til modernismens idealer, er Helsingborg et udmærket eksempel. Helsingborg var, i slutningen af 1800-tallet og begyndelsen af 1900-tallet i rivende udvikling og var derfor i stort behov af nye bygninger. Periodens foretrukne arkitekturstile blev derfor meget rigt repræsenterede i byen.Klassiske stilimitationer forekommer i rimeligt stort omfang.
Ved den øvre del af Stortorvet findes den middelalderinspirerede terrasse og rundt om torvet kan man se mange stilimitationer, f.eks. Skånske Enskilda Bankens bygning fra 1901, som er en barokimitation, og Handelsbanken fra 1904 med antikke islæt.Handelsbanken blev tegnet af byens arkitekt Alfred Hellerström, som også tegnede Helsingborgs Rådhus og Universitetsbiblioteket i Lund, begge i nygotisk monumental stil. Alfred Hellerström blev senere inspireret af jugendstilen, som lige efter århundredeskiftet fik en kort men betydningsfuld blomstringstid, især blandt det velstillede borgerskab.
Lige før 1910 opførtes et helt villakvarter i jugendstil i bydelen Olympia. Foruden Hellerström deltog flere andre arkitekter i projektet, bl.a. Carl Rosenius og Ola Andersson. Husene er kendetegnet af runde tårn og runde hjørner, buede frontoner, vinduer af varierende udseende og mangfoldige ornamenter. Det hele var et tydeligt brud med 1800-tallets stramme byggestile.En mærkelig bygning, fra overgangstiden mellem klassicisme og modernisme, er Krematoriet fra 1929. Bygningen blev tegnet af Ragnar Östberg, mest kendt som arkitekten bag Stockholms Stadshus. Krematoriets kuppel, som indendørs bæres op af klassiske kolonner, har et historicistisk islæt, mens den i øvrigt glatte bygning peger mod stilren modernisme.

Terrassen i Helsingborg | 
Skånes enskilda bank | 
Jugendkvarter i Helsingborg | 
Jugendkvarter i Helsingborg | 
Jugendkvarter i Helsingborg |

Jugendkvarter i Helsingborg | 
Krematoriet i Helsingborg | 
Krematoriet i Helsingborg |
Havebyer
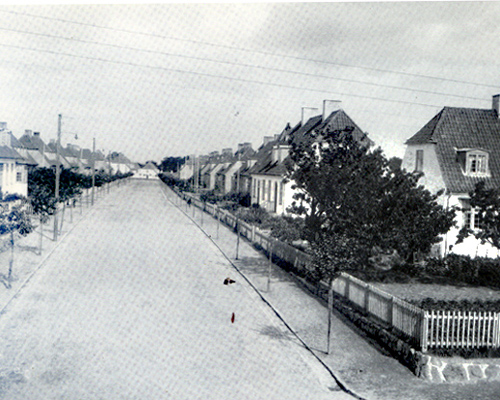
| | Hamlets Vænge er bygget i perioden 1917-28 og er stærkt inspireret af de samtidige engelske havebyer. Det samme kan man sige om den såkaldte "Negerlandsby"
(Foto: Helsingør Bymuseum) |
Havebyerne i Helsingør
En af de reformtanker, der fik stor betydning for byudviklingen i det 20. århundredes Europa, var den engelske ide om "The Garden City". Det skulle være en helt ny by. Gerne lige uden for metropolerne. Den skulle forene storbyens fordele: det sociale liv, arbejdspladser, institutioner osv. med landets fordele: lys og luft, lave boliger med haver og grønne områder.
Inspirationen skulle hentes fra de gamle landsbyer og den nationalt hjemlige før-industrielle byggeskik.
Både under og efter første verdenskrig tog denne udvikling fart i Danmark og resultatet blev en række havebyer med et umiskendeligt dansk særpræg. Især inspireret af sønderjysk byggeskik med friserkviste og
tønderkarnapper. I København er både Grøndalsvænge og Præstevangen gode eksempler, og i Helsingør kan man stadigvæk glæde sig over kulturperlerne Hamlets Vænge og "Negerlandsbyen".
Hamlets Vænge
Hamlets Vænge blev bygget i 4 etaper i perioden 1917-1928. Bebyggelsen, der var statsstøttet, består af 43 huse. Arkitekten i perioden 1917-1921 var Poul Holsøe (1873 - 1965) fra Helsingør. Han var også en af arkitekterne bag Grøndalsvænge i København. En bebyggelse der er næsten lige så "sønderjysk" i sin byggestil med forskellige former for karnapper. Fælles for de yndefulde huse er de røde halvvalmede tage.
Husene blev opført omkring en fælles bred adgangsvej, Hamlets Vænge, som både dobbelthuse og enkelthuse med forholdsvis små lejligheder men med fælles vaskekældre og gode grønne fællesområder omkring hvert hus.
Helsingør Skibsværfts betydelige økonomiske støtte til udvidelsen af byggeriet ned mod Gl. Hellebækvej, betød, at disse lejligheder fortrinsvis skulle beboes af arbejdere og funktionærer fra skibsværftet.
Langs Esrumvej
Sidste etape, byggeriet langs Esrumvej, er tegnet af en anden helsingørarkitekt, Karl Zandersen (1889-1973). Zandersen var lokalt berømt for byggeriet af en række villaer i Helsingør, men måske mest for sin version af en anden samtidig smuk haveby i Helsingør, "Negerlandsbyen". Se nedenfor.
Karl Zandersen havde ikke de samme økonomiske midler til rådighed på Esrumvej som Holsøe og undlod derfor karnapperne. Der var heller ikke råd til Holsøes mere varierede byggeri, så alle husene blev ens dobbelthuse. Men dog med Zandersens karakteristiske solide kvalitetsbyggeri. Se fx også hans eget hus på Møllebakken 10.

Poul Holsøe
(1873-1965) | 
Hamlets Vænge
Fire byggefaser | 
Hamlets Vænge 1920´ erne | 
Hamlets Vænge
Karnap | 
Hamlets Vænge Esrumvej |

Hamlets Vænge 2009 | 
Hamlets Vænge 2009 | 
Hamlets Vænge 2009 |
Negerlandsbyen
"Negerlandsbyen" er fra 1920-21, og blev skabt af den lokale arkitekt Karl Zandersen i det stærkt kuperede terræn, som oprindeligt var udlagt til kolonihaver.
Havebyen består af 41 huse med i alt 68 lejligheder. Det er en enklave af 1- og 2-familieshuse.
Også her var baggrunden for byggeriet den store bolignød omkring Første Verdenskrig, hvor der blev stiftet en række boligforeninger støttet af kommunen. Kommunen stillede således en grund til rådighed ved Rosenkildesvejs udmundning i Gurrevej for "Andelsbyggeforeningen Helsingør" oprettet i 1920 af nogle funktionærer; primært lærere og jernbanefolk.
En af flere teorier om det idag lidt politisk ukorrekte navn for bebyggelsen: "Negerlandsbyen", skulle være jernbanefolkets sorte uniformer! En anden teori er, at nybyggeriet i det kuperede terræn fik en forbipasserende til at udbryde: "Det ligner sgu en hel negerlandsby".
Vejene omkring bebyggelsen fik prestigefyldte vejnavne opkaldt efter tidligere borgmestre. Fx: Olriksvej, Rosenstandsvej, Stenfeldtsvej.
Eftertidens praksis og vurdering
Efterhånden gled interessen for industribyernes forstadsbyggeri over til funktionalistiske stor-karréer, hvor kulturradikale arkitekter og byplanlæggere bl.a. kaldte ideen bag havebyerne for reaktionær og bagstræberisk.
Mellemlagene og borgerskabet var mest interesseret i individualistiske villaer, som man kunne gå rundt om.
Efter anden verdenskrig dukkede interessen dog igen op for ideen bag havebyerne. I Danmark under navnet: tæt-lav bebyggelse. Man var blevet træt af de konforme lejekaserner og højhuse.

Karl Zandersen
(1889-1973) | 
Brugsforeningen i Negerlandsbyen | 
Negerlandsbyen 2009 | 
Negerlandsbyen 2009 | 
Buste af Kong Peder |
Kolonihaver
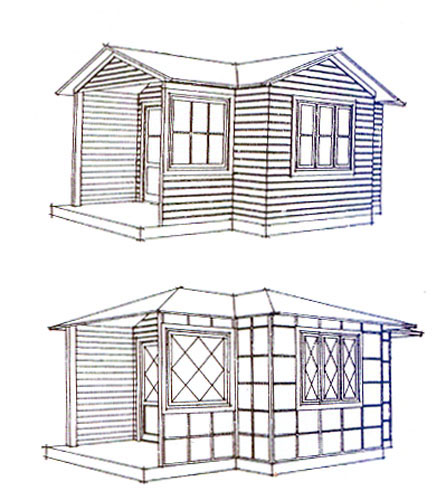
| | Et specifikt kendetegn for dansk arkitektur er begejstringen for kolonihavehuset. Arbejderklassens forankring i triste lejekaserner kunne i sommermånederne erstattes af små kommunalt støttede jordlodder, hvor et særdeles minimalistisk kolonihavehus dannede rammen for mange børnerige familier.
Når familien vågnede om morgnen kunne de bevæge sig ud på et ca. 400 kvadratmeter stort jordareal, hvor de kunne fornøje sig med at trække selvsåede kartofler, gulerødder osv. op ad den lerede jord.
Den billige leje af jorden bevirkede, at der også var plads til særdeles kreative udfoldelser i forbindelse med, hvordan det lille kolonihavehus hus skulle indrettes. Denne anarkistiske byggestil er i absolut modsætning til funktionalismen. Og danskerne elsker det. Det mest berømte sted i Helsingør er Solbakken. |
Kolonihaveparken ”Solbakken”
I Byrådet havde man i begyndelsen af 1930’erne længe overvejet, hvorledes man kunne tilgodese kravet fra de mange industriarbejdere om at få deres egen lille kolonihave med mulighed for at dyrke grøntsager til den daglige husholdning. Dette var en gammel tradition i Helsingør, men borgmesterens byggeiver havde flere steder inddraget eksisterende havekolonier.
I Byrådet blev der i 1935 derfor truffet beslutning om at erhverve nye arealer til dette. Valget faldt på et af de smukkeste landområder i Helsingør. Et 27 tdr. land stort område, der tilhørte landstedet, ”Sophienlyst”, på hjørnet af Gurrevej og Rønnebær Allé.
Arealet og udstykningen
Arealet i det smukt kuperede terræn, blev delt op i 210 grundstykker, og for et, på det nærmeste symbolsk beløb, kunne arbejderne nu leje en sådan grund og opføre et mindre kolonihavehus. Kommunen bad den senere højt berømmede landskabsarkitekt, i Gentofte, Gudmund N. Brandt om at komme med forslag til en gennemtænkt kolonihavepark, der samtidig skulle fungere som et offentligt tilgængeligt, rekreativt område. I lighed med naturparken ved Stubbedamsvej.
Især kommunens garanti for, at det var en permanent foranstaltning, gjorde, at Brandt mente kolonihaveejerne ville værne om stedet og respektere en række restriktioner med hensyn til hækkenes højde og en ensartet beplantning. Fx skulle der plantes mindst ét frugttræ i hver have.
Kolonihavehuset
Det blev den kendte arkitekt, Volmar Drosted (1890-1956), som fik opgaven med at komme med forslag til de små huses indretning og udseende. Også her ville man sikre sig et harmonisk helhedsindtryk. Drosted kom med flere typer, som beboerne kunne vælge imellem.
En nutidig slentretur igennem det smukke område viser dog, på eksemplarisk vis, hvorledes danskerne har det med byggerestriktioner, når det gælder nationalklenodiet, kolonihavehuset.
Tak til Kong Peder
At kolonihaveejerne godt vidste, hvem der stod bag initiativet til denne pragt-park er markeret ved at haveforeningen den 1.april 1944 rejste en mindesten i taknemmelighed over borgmesterens initiativ.

Solbakkens udstykning 1935 | 
Solbakken 1950´ erne | 
Solbakken havetegning (Udsnit) | 
Solbakken 1965 | 
Solbakken 1966 |
Funkis
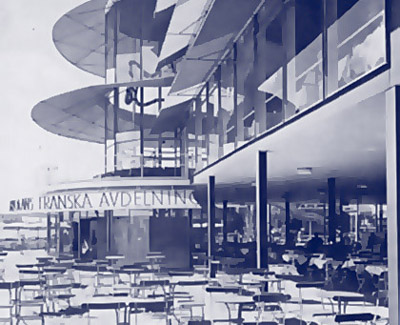
| | Stockholmsudstillingen i 1930 indvarslede den moderne, funktionalistiske arkitektur og boligindretning i Skandinavien. Der var tale om et opgør med tidens stilblanding og hang til dekoration. |
Modernisme
Stockholmsudstillingen i 1930 indvarslede den moderne, funktionalistiske arkitektur og boligindretning i Skandinavien. Der var tale om et opgør med tidens stilblanding og hang til dekoration.
Den svenske arkitekt Gunnar Asplund, som stod bag udstillingen, blev inspirator for en lang række arkitekter og formgivere over hele Norden. Blandt disse var f.eks. danskerne Poul Henningsen og Arne Jacobsen, som stod bag adskillige bygningsværker på begge sider af Øresund. De flygtede begge til Sverige i 1943.

Udstilling i Stockholm 1930 |
Modernisme og funktionalisme
Stockholmsudstillingen i 1930 blev optakten til den moderne, funktionalistiske arkitektur og stilarts indtog i Skandinavien. Udstillingen rummede bygninger af bl.a. Gunnar Asplund holdt i hvidt med bærende betonkonstruktioner og store vinduespartier med glas og stål.. Fokus var på dagligdagens behov med eksempler på boligformer og moderne interiør. Inspirationen kan spores i bl.a. Blidah-Parkens boligblokke og Arne Jacobsens Bellavista - byggeri, opført 1931-34, ved Bellevue på Strandvejen nord for København.
Det måske mest interessante eksempel på tidlig modernisme i Sverige, er Helsingborgs koncerthus, som stod færdigt i 1932. Det blev tegnet af Sven Markelius og viser en stor lighed med det studenterhus han havde tegnet for Tekniska Högskolan i Stockholm i 1930. Projekteringstiden for koncerthuset var interessant, eftersom Markelius´ første forslag var tydeligt klassicistisk. Forslaget blev efterhånden omarbejdet og slutresultatet blev en funktionalistisk stil, med glatte hvidpudsede vægge, store glaspartier som gav meget lys i forhallen og halvcirkelformede sidefløje med garderobe og restaurant.
Funktionalismens idealer var bl.a. lys og renhed. Den havde ikke meget tilfælles med de klassiske stilimitationer som prægede århundredeskiftet, men et øget fritidsforbrug og ændrede livsformer var med til at bane vej for funktionalismen. I Skåne byggede man allerede i 20erne ”funkisvillaer”, bl.a. i Falsterbo, hvor Joseph Frank opførte nogle villaer i 1928 og 29. I Hornbæk på den Nordsjællandske kyst finder man de første eksempler på sommerhuse i senromantisk vikingestil, men også det mondæne, funktionalistiske badehotel opført i 1935.

Joseph Franks villa | 
Sommerhus i Falsterbo | 
Helsingborgs koncerthus | 
Arne Jacobsens Bellavista | 
Arne Jacobsens Bellavista |

Arne Jacobsen Privatvilla | 
Kronborg Havbad 1934 | 
Hornbæk Badehotel |
Funkis for middelklassen
Mens det bedre borgerskab byggede hvide funkishuse, byggede middelklassen bungalower med funkispræg. For at imødegå den akutte bolignød oprettede staten en Statsboligfont, hvis formål det var at skabe muligheder for en billig finansiering af menigmands drøm om at få et hus med have. Det betød bl.a., at man nu kunne købe færdige typetegninger til en bungalow hos arkitekten, hvilket reducerede byggeomkostningerne.
De tydeligste kendetegn for bungalowerne er den solide firkantede form i rødt eller gult tegl og med et lavt pyramideformet tag beklædt med tagpap, som i 1930erne var et helt nyt og billigt materiale.
Materialer og stil
Der er tale om en standardiseret og forenklet udgave af funktionalismen, en relativ uprætentiøs husform uden de store arkitektoniske raffinementer.
Det billige byggeri signaliserede alligevel noget moderne. F.eks. er bungalowernes karakteristiske hjørnevinduer en funktionalistisk detalje, der viste, at bygherren benyttede moderne byggeteknik. De stramme og symmetriske facader er dog mere i samklang med klassicismens facader end modernismens mere frie former.
Fra valmede tage till saddeltage
I løbet af 1940,erne dæmpedes interessen for de valmede tage, og man begyndte igen at opføre flere huse med saddeltag. En medvirkende årsag kan være, at det under verdenskrigen var svært at skaffe asfalt til tagpapproduktionen, som var en betingelse for at kunne benytte den lette tagkonstruktion på de valmede tage. Saddeltagets stærkere konstruktion kunne bedre bære de tunge tagsten. Eksempler på denne byggestil kan man bl.a. se i bydelen Eskilsminne i Helsingborg, hvor man i begyndelsen af 1940,erne byggede 60 små-funkisvillaer med relativt lave saddeltage. Hvert hus er på 65 kvadratmeter, og der er toilet med bad i de høje kældre.
Initiativet og interessen for at bygge disse små lyse og funktionalistiske villaer indgik i det svenske folkehjemsprojekt.

Bungalow i Snekkersten | 
Funkisvilla i Helsingborg |
|